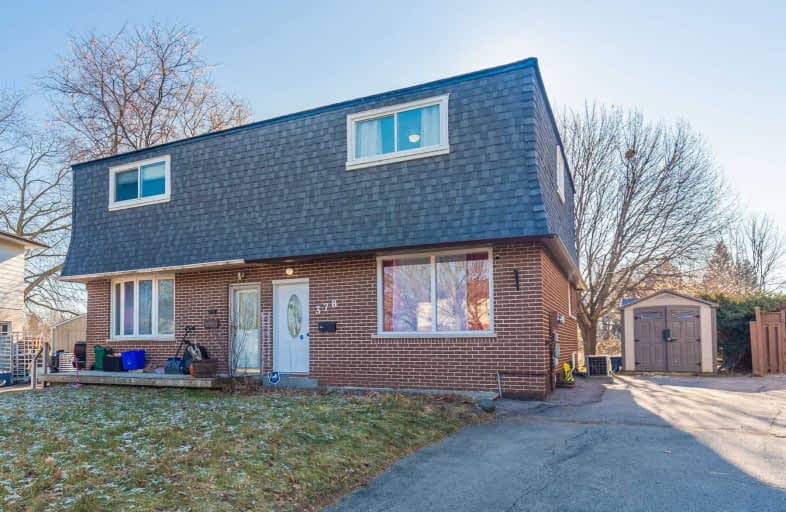
Mary Street Community School
Elementary: Public
1.10 km
Hillsdale Public School
Elementary: Public
0.62 km
Sir Albert Love Catholic School
Elementary: Catholic
0.78 km
Coronation Public School
Elementary: Public
0.63 km
Walter E Harris Public School
Elementary: Public
0.53 km
Dr S J Phillips Public School
Elementary: Public
1.17 km
DCE - Under 21 Collegiate Institute and Vocational School
Secondary: Public
1.90 km
Durham Alternative Secondary School
Secondary: Public
2.62 km
Monsignor John Pereyma Catholic Secondary School
Secondary: Catholic
3.49 km
R S Mclaughlin Collegiate and Vocational Institute
Secondary: Public
2.72 km
Eastdale Collegiate and Vocational Institute
Secondary: Public
1.72 km
O'Neill Collegiate and Vocational Institute
Secondary: Public
0.89 km














