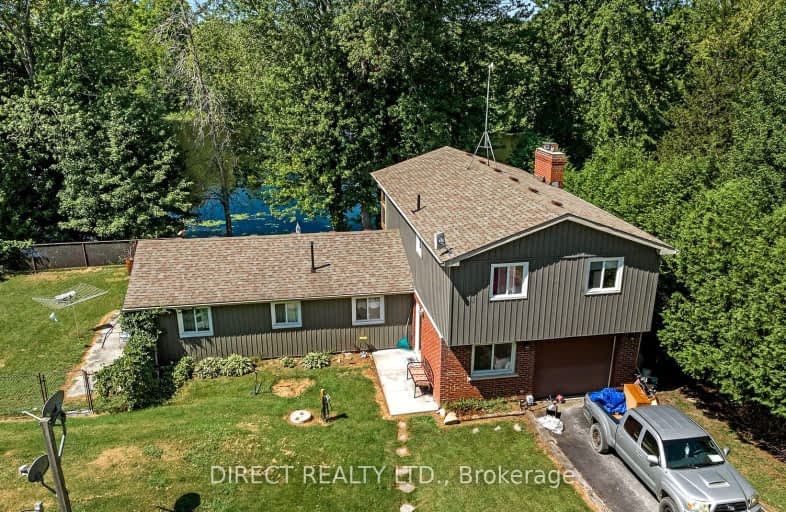
Video Tour
Car-Dependent
- Almost all errands require a car.
0
/100
Somewhat Bikeable
- Most errands require a car.
30
/100

St Mary Catholic School
Elementary: Catholic
13.11 km
St Carthagh Catholic School
Elementary: Catholic
8.05 km
Tyendinaga Public School
Elementary: Public
21.07 km
Tweed Elementary School
Elementary: Public
7.66 km
Madoc Public School
Elementary: Public
16.73 km
Harmony Public School
Elementary: Public
19.34 km
Nicholson Catholic College
Secondary: Catholic
27.09 km
Centre Hastings Secondary School
Secondary: Public
16.65 km
Quinte Secondary School
Secondary: Public
26.49 km
Moira Secondary School
Secondary: Public
25.82 km
St Theresa Catholic Secondary School
Secondary: Catholic
24.69 km
Centennial Secondary School
Secondary: Public
28.76 km
-
Tweed Playground
River St (River & Mary), Tweed ON 7.64km -
Centre Hastings Family Park
Hwy 62 (Highway 62 & Seymour), Madoc ON 16.59km -
Madoc Public School Playground
32 Baldwin St, Madoc ON 16.83km
-
BMO Bank of Montreal
225 Victoria St N, Tweed ON K0K 3J0 7.85km -
CIBC
256 Victoria St N, Tweed ON K0K 3J0 7.9km -
TD Bank Financial Group
18 St Lawrence St W, Madoc ON K0K 2K0 16.98km

