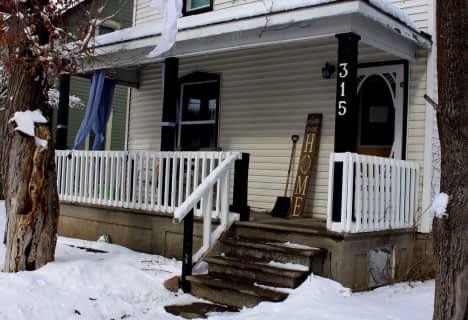
St Mary Catholic School
Elementary: Catholic
20.26 km
Madoc Township Public School
Elementary: Public
17.21 km
St Carthagh Catholic School
Elementary: Catholic
0.68 km
Tweed Elementary School
Elementary: Public
0.88 km
Madoc Public School
Elementary: Public
13.18 km
Harmony Public School
Elementary: Public
27.07 km
Nicholson Catholic College
Secondary: Catholic
34.95 km
Centre Hastings Secondary School
Secondary: Public
13.01 km
Quinte Secondary School
Secondary: Public
34.30 km
Moira Secondary School
Secondary: Public
33.76 km
St Theresa Catholic Secondary School
Secondary: Catholic
32.53 km
Centennial Secondary School
Secondary: Public
36.54 km



