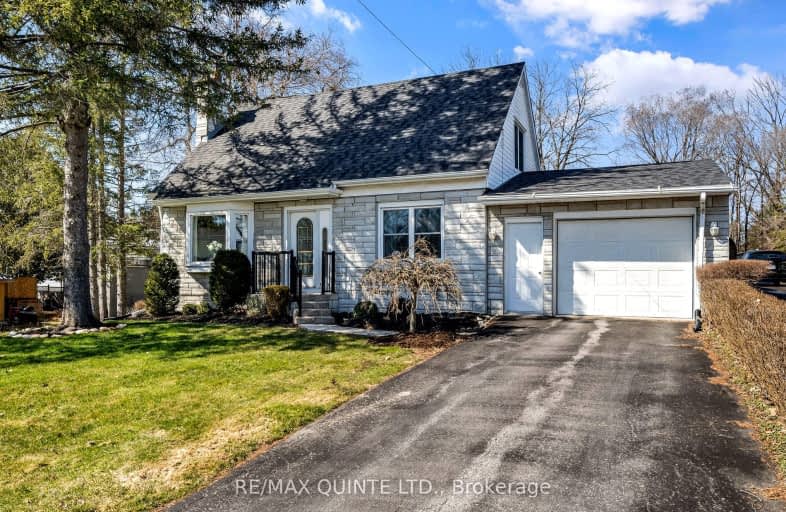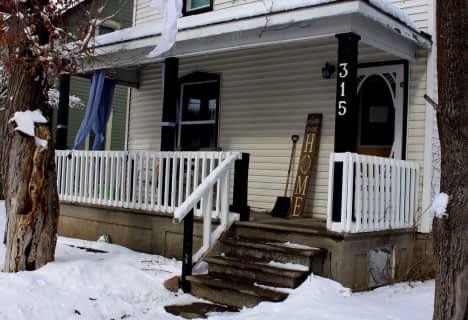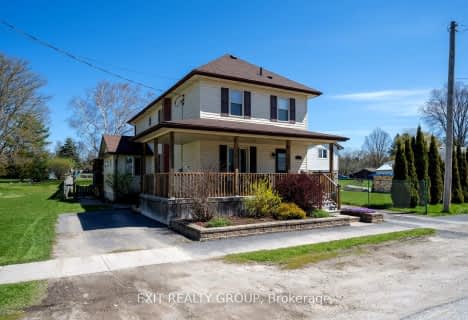
3D Walkthrough
Car-Dependent
- Most errands require a car.
49
/100
Somewhat Bikeable
- Most errands require a car.
42
/100

St Mary Catholic School
Elementary: Catholic
19.98 km
Madoc Township Public School
Elementary: Public
16.92 km
St Carthagh Catholic School
Elementary: Catholic
0.63 km
Tweed Elementary School
Elementary: Public
0.24 km
Madoc Public School
Elementary: Public
12.61 km
Harmony Public School
Elementary: Public
26.34 km
Nicholson Catholic College
Secondary: Catholic
34.25 km
Centre Hastings Secondary School
Secondary: Public
12.45 km
Quinte Secondary School
Secondary: Public
33.59 km
Moira Secondary School
Secondary: Public
33.11 km
St Theresa Catholic Secondary School
Secondary: Catholic
31.83 km
Centennial Secondary School
Secondary: Public
35.82 km
-
Tweed Playground
River St (River & Mary), Tweed ON 0.86km -
Centre Hastings Family Park
Hwy 62 (Highway 62 & Seymour), Madoc ON 12.65km -
Madoc Public School Playground
32 Baldwin St, Madoc ON 12.7km
-
CIBC
256 Victoria St N, Tweed ON K0K 3J0 0.6km -
BMO Bank of Montreal
225 Victoria St N, Tweed ON K0K 3J0 0.63km -
TD Bank Financial Group
18 St Lawrence St W, Madoc ON K0K 2K0 12.85km





