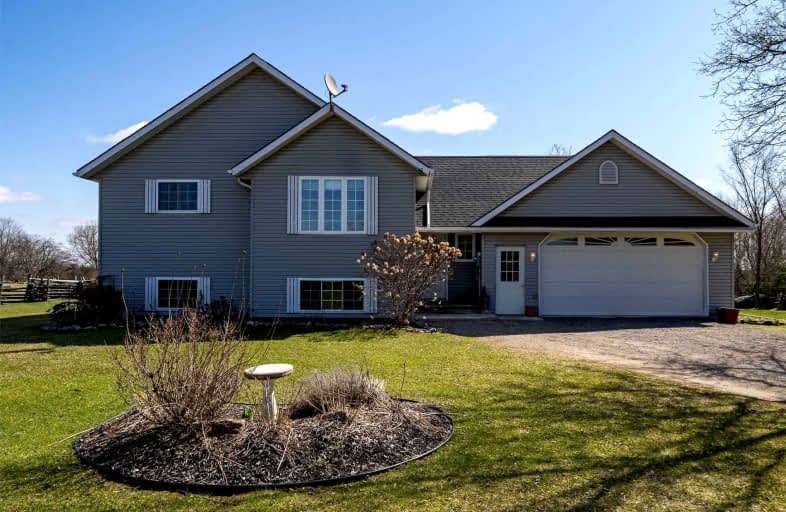Sold on Apr 26, 2022
Note: Property is not currently for sale or for rent.

-
Type: Detached
-
Style: Bungalow-Raised
-
Lot Size: 149.97 x 294.49 Feet
-
Age: 16-30 years
-
Taxes: $2,728 per year
-
Days on Site: 5 Days
-
Added: Apr 21, 2022 (5 days on market)
-
Updated:
-
Last Checked: 1 month ago
-
MLS®#: X5586987
-
Listed By: Royal lepage proalliance realty, brokerage
Colorado Bungalow (2005) Offering 3 Bdrms & 2 Baths. Situated On Picturesque 1Acre Lot Backing Onto Meadow. Approx. 1400Sqft Plus Unfinished Bsmt For: Potential In-Law Suite Or Additional Living Space. Open Concept With 3 Vaulted Ceilings, Kitchen Island, Hdwd Floors & Primary Bdrm With 2 Closets Incl. Walk-In. Panoramic Views From 2 Decks Incl: Cedar Rail Fence, Water Feature, Stone Wall & Horses Behind. Shingles 2017. Dbl Garage. Great Layout & Potential.
Property Details
Facts for 36 Rapids Road, Tweed
Status
Days on Market: 5
Last Status: Sold
Sold Date: Apr 26, 2022
Closed Date: Jul 15, 2022
Expiry Date: Jul 21, 2022
Sold Price: $705,000
Unavailable Date: Apr 26, 2022
Input Date: Apr 21, 2022
Prior LSC: Listing with no contract changes
Property
Status: Sale
Property Type: Detached
Style: Bungalow-Raised
Age: 16-30
Area: Tweed
Availability Date: Tba90
Assessment Amount: $245,000
Assessment Year: 2022
Inside
Bedrooms: 3
Bathrooms: 2
Kitchens: 1
Rooms: 7
Den/Family Room: No
Air Conditioning: Central Air
Fireplace: No
Central Vacuum: N
Washrooms: 2
Utilities
Electricity: Yes
Gas: No
Cable: Available
Telephone: Available
Building
Basement: Full
Basement 2: Unfinished
Heat Type: Forced Air
Heat Source: Oil
Exterior: Vinyl Siding
Elevator: N
UFFI: No
Energy Certificate: N
Green Verification Status: N
Water Supply Type: Drilled Well
Water Supply: Well
Physically Handicapped-Equipped: N
Special Designation: Unknown
Retirement: N
Parking
Driveway: Pvt Double
Garage Spaces: 2
Garage Type: Attached
Covered Parking Spaces: 8
Total Parking Spaces: 10
Fees
Tax Year: 2022
Tax Legal Description: See Sched A In Attached Documents
Taxes: $2,728
Land
Cross Street: Clare Street And Joh
Municipality District: Tweed
Fronting On: East
Parcel Number: 402980187
Pool: None
Sewer: Septic
Lot Depth: 294.49 Feet
Lot Frontage: 149.97 Feet
Acres: .50-1.99
Zoning: Rr
Waterfront: None
Rooms
Room details for 36 Rapids Road, Tweed
| Type | Dimensions | Description |
|---|---|---|
| Foyer Main | 2.72 x 2.03 | |
| Prim Bdrm Main | 4.52 x 3.91 | |
| 2nd Br Main | 3.15 x 3.53 | |
| 3rd Br Main | 2.72 x 2.57 | |
| Living Main | 4.42 x 4.09 | |
| Dining Main | 2.74 x 4.01 | |
| Kitchen Main | 4.27 x 4.14 | |
| Other Lower | 5.82 x 8.18 | |
| Other Lower | 7.16 x 8.18 |
| XXXXXXXX | XXX XX, XXXX |
XXXX XXX XXXX |
$XXX,XXX |
| XXX XX, XXXX |
XXXXXX XXX XXXX |
$XXX,XXX |
| XXXXXXXX XXXX | XXX XX, XXXX | $705,000 XXX XXXX |
| XXXXXXXX XXXXXX | XXX XX, XXXX | $599,900 XXX XXXX |

St Mary Catholic School
Elementary: CatholicSt Carthagh Catholic School
Elementary: CatholicFoxboro Public School
Elementary: PublicTweed Elementary School
Elementary: PublicMadoc Public School
Elementary: PublicHarmony Public School
Elementary: PublicNicholson Catholic College
Secondary: CatholicCentre Hastings Secondary School
Secondary: PublicQuinte Secondary School
Secondary: PublicMoira Secondary School
Secondary: PublicSt Theresa Catholic Secondary School
Secondary: CatholicCentennial Secondary School
Secondary: Public

