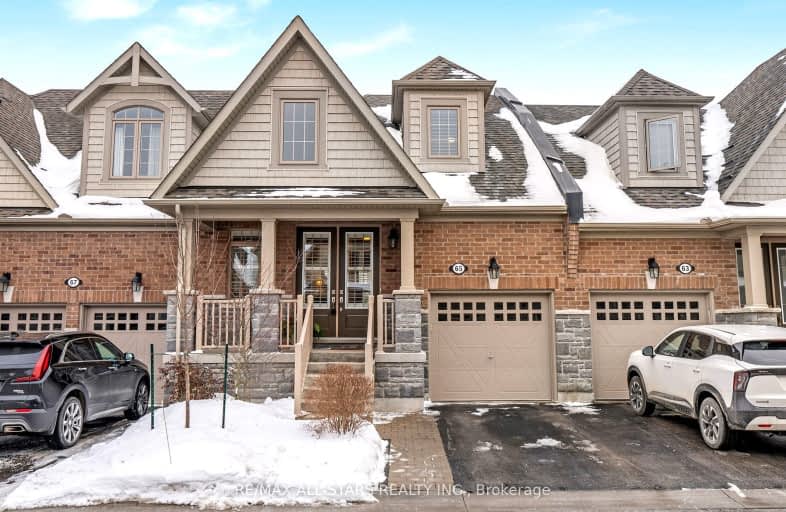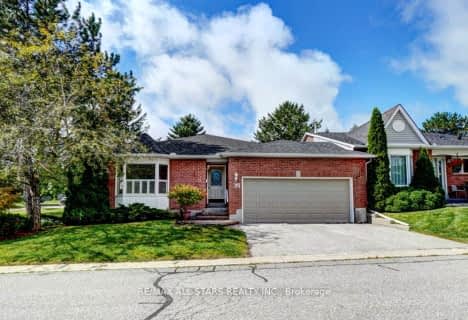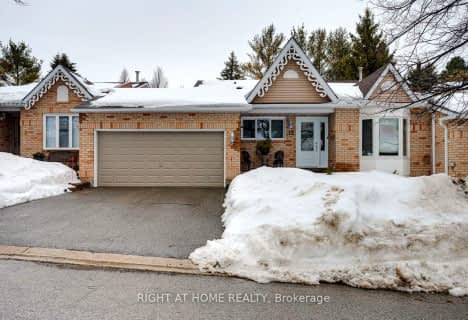Car-Dependent
- Most errands require a car.
Somewhat Bikeable
- Most errands require a car.

Greenbank Public School
Elementary: PublicSt Joseph Catholic School
Elementary: CatholicScott Central Public School
Elementary: PublicUxbridge Public School
Elementary: PublicQuaker Village Public School
Elementary: PublicJoseph Gould Public School
Elementary: PublicÉSC Pape-François
Secondary: CatholicBrooklin High School
Secondary: PublicPort Perry High School
Secondary: PublicNotre Dame Catholic Secondary School
Secondary: CatholicUxbridge Secondary School
Secondary: PublicStouffville District Secondary School
Secondary: Public-
JG Sand Box
Uxbridge ON 0.7km -
Veterans Memorial Park
Uxbridge ON 1.04km -
Elgin Park
180 Main St S, Uxbridge ON 1.15km
-
Scotiabank
1535 Hwy 7A, Port Perry ON L9L 1B5 11.53km -
CIBC
15641 Hwy 48, Ballantrae ON L4A 7X4 16.74km -
TD Bank Financial Group
5887 Main St, Stouffville ON L4A 1N2 19.8km











