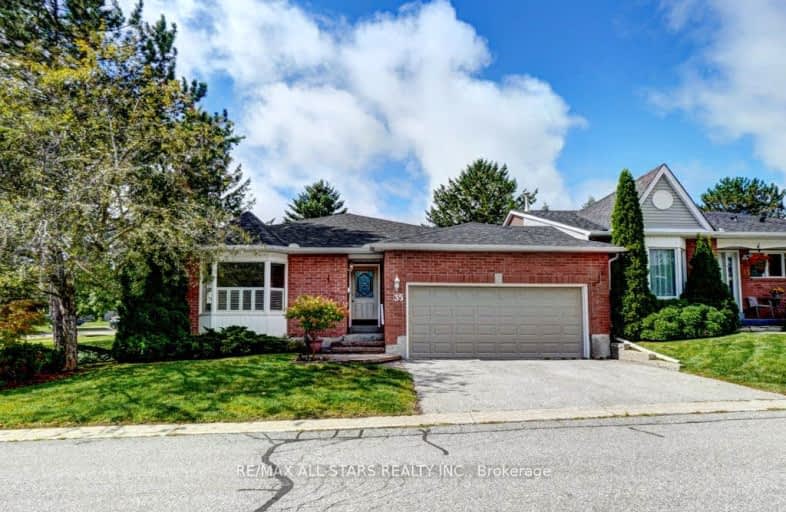Car-Dependent
- Most errands require a car.
47
/100
Somewhat Bikeable
- Most errands require a car.
26
/100

Goodwood Public School
Elementary: Public
8.69 km
St Joseph Catholic School
Elementary: Catholic
0.45 km
Scott Central Public School
Elementary: Public
6.72 km
Uxbridge Public School
Elementary: Public
0.65 km
Quaker Village Public School
Elementary: Public
0.36 km
Joseph Gould Public School
Elementary: Public
1.85 km
ÉSC Pape-François
Secondary: Catholic
17.92 km
Bill Hogarth Secondary School
Secondary: Public
24.68 km
Brooklin High School
Secondary: Public
20.61 km
Port Perry High School
Secondary: Public
14.61 km
Uxbridge Secondary School
Secondary: Public
1.77 km
Stouffville District Secondary School
Secondary: Public
18.52 km
-
Hanzons
Uxbridge ON 0.93km -
Elgin Park
180 Main St S, Uxbridge ON 1.31km -
Apple Valley Park
Port Perry ON 15.38km
-
TD Bank Financial Group
230 Toronto St S, Uxbridge ON L9P 0C4 0.83km -
CIBC
1805 Scugog St, Port Perry ON L9L 1J4 15.15km -
President's Choice Financial ATM
1893 Scugog St, Port Perry ON L9L 1H9 15.76km



