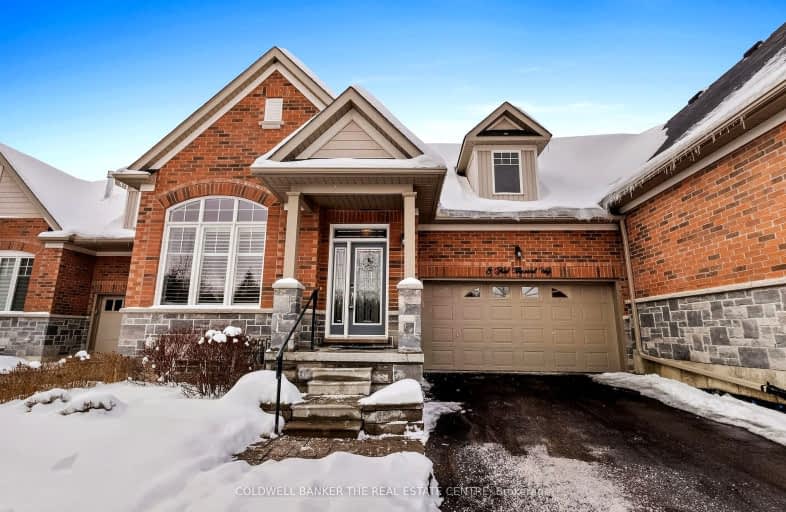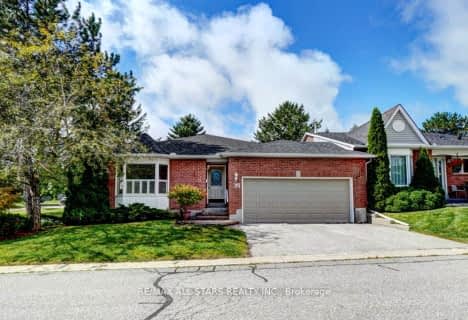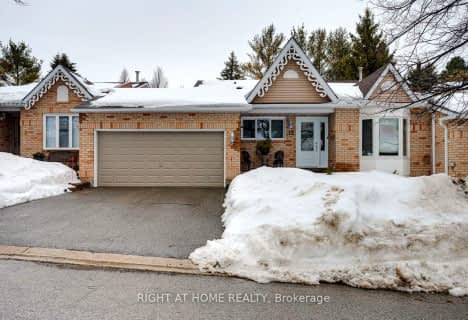Somewhat Walkable
- Some errands can be accomplished on foot.
Somewhat Bikeable
- Most errands require a car.

Goodwood Public School
Elementary: PublicSt Joseph Catholic School
Elementary: CatholicScott Central Public School
Elementary: PublicUxbridge Public School
Elementary: PublicQuaker Village Public School
Elementary: PublicJoseph Gould Public School
Elementary: PublicÉSC Pape-François
Secondary: CatholicBill Hogarth Secondary School
Secondary: PublicBrooklin High School
Secondary: PublicPort Perry High School
Secondary: PublicUxbridge Secondary School
Secondary: PublicStouffville District Secondary School
Secondary: Public-
Elgin Park
180 Main St S, Uxbridge ON 0.7km -
Uxbridge Splash Pad
Uxbridge ON 1.13km -
Palmer Park
Port Perry ON 14.81km
-
Scotiabank
1 Douglas Rd, Uxbridge ON L9P 1S9 0.81km -
CIBC
6311 Main St, Stouffville ON L4A 1G5 17.13km -
BMO Bank of Montreal
5612 Main St, Stouffville ON L4A 8B7 18.53km











