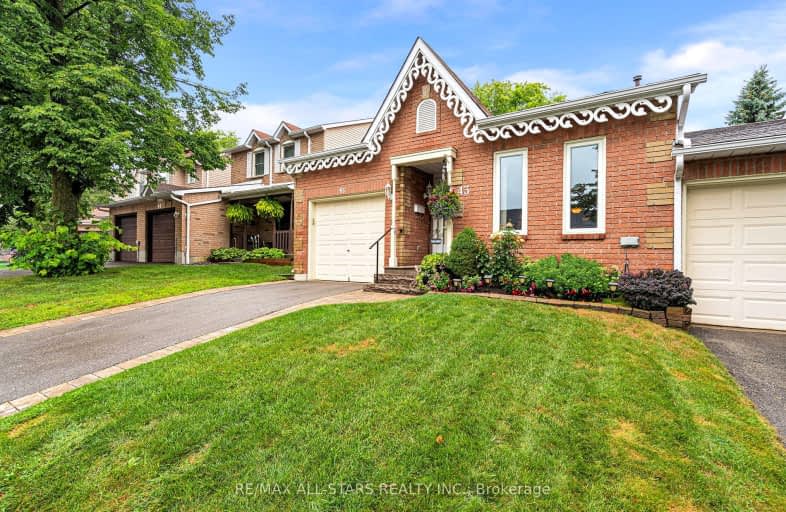Car-Dependent
- Most errands require a car.
33
/100
Somewhat Bikeable
- Almost all errands require a car.
22
/100

Goodwood Public School
Elementary: Public
8.71 km
St Joseph Catholic School
Elementary: Catholic
0.26 km
Scott Central Public School
Elementary: Public
6.54 km
Uxbridge Public School
Elementary: Public
0.77 km
Quaker Village Public School
Elementary: Public
0.17 km
Joseph Gould Public School
Elementary: Public
1.95 km
ÉSC Pape-François
Secondary: Catholic
17.95 km
Bill Hogarth Secondary School
Secondary: Public
24.76 km
Brooklin High School
Secondary: Public
20.79 km
Port Perry High School
Secondary: Public
14.75 km
Uxbridge Secondary School
Secondary: Public
1.86 km
Stouffville District Secondary School
Secondary: Public
18.55 km
-
Elgin Park
180 Main St S, Uxbridge ON 1.48km -
Coultice Park
Whitchurch-Stouffville ON L4A 7X3 13.29km -
Apple Valley Park
Port Perry ON 15.52km
-
TD Canada Trust ATM
230 Toronto St S (Elgin Park Dr.), Uxbridge ON L9P 0C4 1.01km -
CIBC
1805 Scugog St, Port Perry ON L9L 1J4 15.29km -
TD Bank Financial Group
5887 Main St, Stouffville ON L4A 1N2 18.19km


