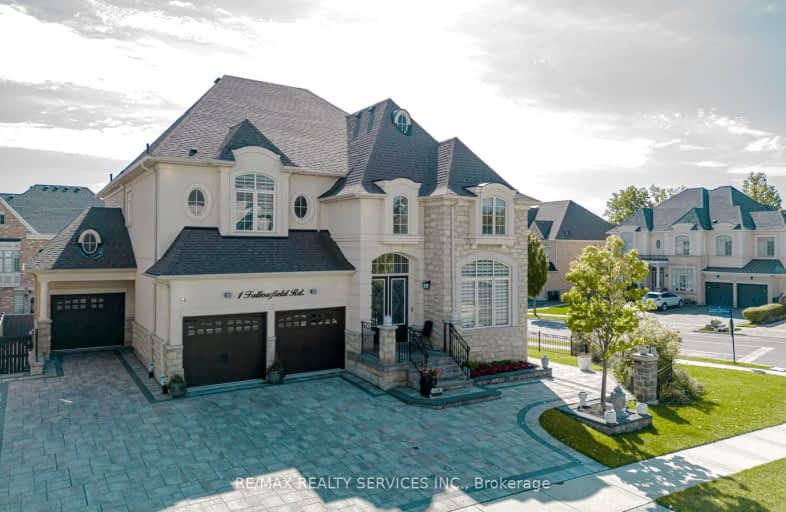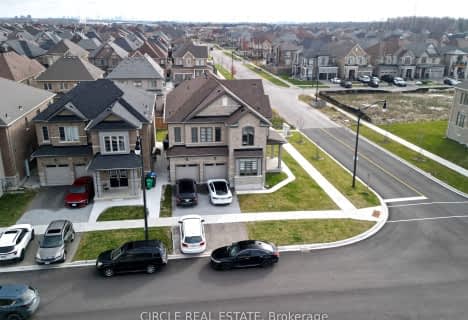Car-Dependent
- Almost all errands require a car.
21
/100
Some Transit
- Most errands require a car.
40
/100
Somewhat Bikeable
- Almost all errands require a car.
23
/100

Huttonville Public School
Elementary: Public
1.59 km
Springbrook P.S. (Elementary)
Elementary: Public
1.42 km
St. Jean-Marie Vianney Catholic Elementary School
Elementary: Catholic
1.74 km
Lorenville P.S. (Elementary)
Elementary: Public
1.40 km
James Potter Public School
Elementary: Public
2.08 km
Ingleborough (Elementary)
Elementary: Public
0.69 km
Jean Augustine Secondary School
Secondary: Public
2.57 km
École secondaire Jeunes sans frontières
Secondary: Public
4.73 km
St Augustine Secondary School
Secondary: Catholic
2.92 km
St. Roch Catholic Secondary School
Secondary: Catholic
2.06 km
David Suzuki Secondary School
Secondary: Public
2.05 km
St Edmund Campion Secondary School
Secondary: Catholic
5.08 km
-
Meadowvale Conservation Area
1081 Old Derry Rd W (2nd Line), Mississauga ON L5B 3Y3 6.14km -
Chinguacousy Park
Central Park Dr (at Queen St. E), Brampton ON L6S 6G7 10.02km -
Manor Hill Park
Ontario 11.54km
-
TD Bank Financial Group
9435 Mississauga Rd, Brampton ON L6X 0Z8 1.07km -
Scotiabank
284 Queen St E (at Hansen Rd.), Brampton ON L6V 1C2 6.69km -
CIBC
380 Bovaird Dr E, Brampton ON L6Z 2S6 6.94km



