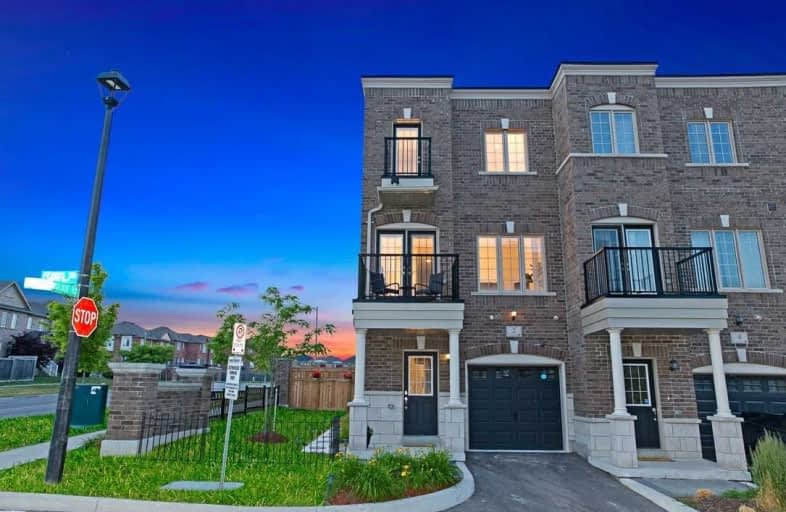Sold on Jul 09, 2020
Note: Property is not currently for sale or for rent.

-
Type: Att/Row/Twnhouse
-
Style: 3-Storey
-
Size: 1500 sqft
-
Lot Size: 23 x 84 Feet
-
Age: 0-5 years
-
Taxes: $4,300 per year
-
Days on Site: 7 Days
-
Added: Jul 02, 2020 (1 week on market)
-
Updated:
-
Last Checked: 3 months ago
-
MLS®#: E4814770
-
Listed By: Re/max royal properties realty, brokerage
Natural Light Cascades Through This End Unit Model Townhome In South Courtice. More Than 1650Sf Of Luxury Finishes In This Stunning Home! From The Finished Walk Out Basement To The Intuitively Designed And Exceedingly Upgraded Kitchen To The Master Bedroom With 3 Pc Ensuite, Fully Fenced Backyard And Side Of The House. This One Is Sure To Impress The Pickiest Of Palates!
Extras
Include Top Of The Line Stainless Steel Appliances Fridge, Stove, Dishwasher, Central Air Conditioner, All Window Covering, And All Electric Light Fixtures
Property Details
Facts for 2 Ferris Square, Clarington
Status
Days on Market: 7
Last Status: Sold
Sold Date: Jul 09, 2020
Closed Date: Sep 21, 2020
Expiry Date: Oct 01, 2020
Sold Price: $560,000
Unavailable Date: Jul 09, 2020
Input Date: Jul 02, 2020
Property
Status: Sale
Property Type: Att/Row/Twnhouse
Style: 3-Storey
Size (sq ft): 1500
Age: 0-5
Area: Clarington
Community: Courtice
Availability Date: 30/60/Tba
Inside
Bedrooms: 3
Bathrooms: 4
Kitchens: 1
Rooms: 8
Den/Family Room: No
Air Conditioning: Central Air
Fireplace: No
Laundry Level: Main
Washrooms: 4
Utilities
Electricity: Yes
Gas: Yes
Cable: Available
Telephone: Available
Building
Basement: Fin W/O
Heat Type: Forced Air
Heat Source: Grnd Srce
Exterior: Brick
UFFI: No
Water Supply: Municipal
Physically Handicapped-Equipped: N
Special Designation: Unknown
Retirement: N
Parking
Driveway: Private
Garage Spaces: 1
Garage Type: Built-In
Covered Parking Spaces: 1
Total Parking Spaces: 2
Fees
Tax Year: 2020
Tax Legal Description: Part Of Black 91 Plan 40M-2513 Designated As***
Taxes: $4,300
Additional Mo Fees: 221
Highlights
Feature: Fenced Yard
Feature: Public Transit
Feature: School
Land
Cross Street: Bloor St/Meadowglade
Municipality District: Clarington
Fronting On: North
Parcel of Tied Land: Y
Pool: None
Sewer: Sewers
Lot Depth: 84 Feet
Lot Frontage: 23 Feet
Additional Media
- Virtual Tour: http://sites.sjvirtualtours.ca/2ferrissquare/?mls
Rooms
Room details for 2 Ferris Square, Clarington
| Type | Dimensions | Description |
|---|---|---|
| Rec Lower | 3.84 x 4.72 | W/O To Yard, 2 Pc Bath |
| Kitchen Main | 3.54 x 2.53 | Balcony, Quartz Counter |
| Breakfast Main | 2.74 x 2.65 | Window, Centre Island |
| Living Main | 3.78 x 4.90 | Hardwood Floor, Combined W/Dining |
| Dining Main | 3.78 x 0.90 | Hardwood Floor, Combined W/Living |
| Master Upper | 4.02 x 3.38 | Broadloom, 3 Pc Ensuite |
| 2nd Br Upper | 3.54 x 2.32 | Broadloom, Window |
| 3rd Br Upper | 3.78 x 2.74 | Broadloom, Balcony |
| XXXXXXXX | XXX XX, XXXX |
XXXX XXX XXXX |
$XXX,XXX |
| XXX XX, XXXX |
XXXXXX XXX XXXX |
$XXX,XXX | |
| XXXXXXXX | XXX XX, XXXX |
XXXXXXX XXX XXXX |
|
| XXX XX, XXXX |
XXXXXX XXX XXXX |
$XXX,XXX | |
| XXXXXXXX | XXX XX, XXXX |
XXXXXXX XXX XXXX |
|
| XXX XX, XXXX |
XXXXXX XXX XXXX |
$XXX,XXX | |
| XXXXXXXX | XXX XX, XXXX |
XXXXXXX XXX XXXX |
|
| XXX XX, XXXX |
XXXXXX XXX XXXX |
$XXX,XXX |
| XXXXXXXX XXXX | XXX XX, XXXX | $560,000 XXX XXXX |
| XXXXXXXX XXXXXX | XXX XX, XXXX | $544,900 XXX XXXX |
| XXXXXXXX XXXXXXX | XXX XX, XXXX | XXX XXXX |
| XXXXXXXX XXXXXX | XXX XX, XXXX | $494,990 XXX XXXX |
| XXXXXXXX XXXXXXX | XXX XX, XXXX | XXX XXXX |
| XXXXXXXX XXXXXX | XXX XX, XXXX | $514,990 XXX XXXX |
| XXXXXXXX XXXXXXX | XXX XX, XXXX | XXX XXXX |
| XXXXXXXX XXXXXX | XXX XX, XXXX | $514,990 XXX XXXX |

Campbell Children's School
Elementary: HospitalS T Worden Public School
Elementary: PublicSt John XXIII Catholic School
Elementary: CatholicDr Emily Stowe School
Elementary: PublicSt. Mother Teresa Catholic Elementary School
Elementary: CatholicDr G J MacGillivray Public School
Elementary: PublicDCE - Under 21 Collegiate Institute and Vocational School
Secondary: PublicG L Roberts Collegiate and Vocational Institute
Secondary: PublicMonsignor John Pereyma Catholic Secondary School
Secondary: CatholicCourtice Secondary School
Secondary: PublicHoly Trinity Catholic Secondary School
Secondary: CatholicEastdale Collegiate and Vocational Institute
Secondary: Public

