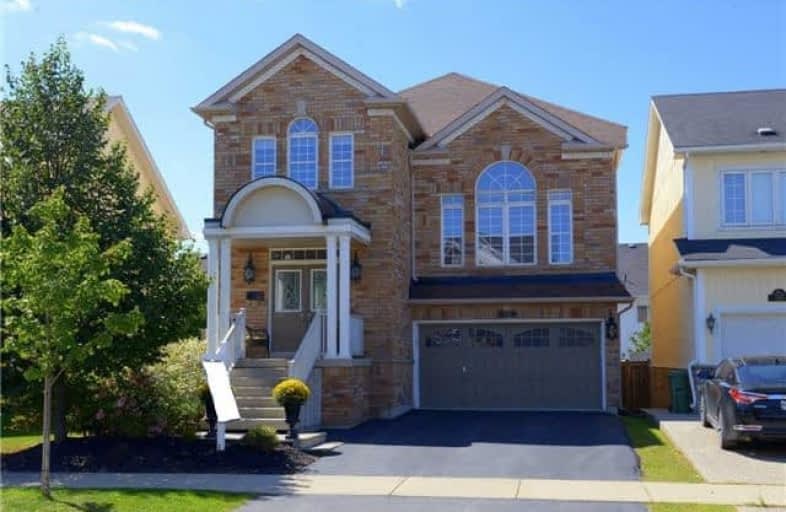Sold on Sep 22, 2017
Note: Property is not currently for sale or for rent.

-
Type: Detached
-
Style: 2-Storey
-
Size: 2500 sqft
-
Lot Size: 37.07 x 93.5 Feet
-
Age: No Data
-
Taxes: $5,873 per year
-
Days on Site: 11 Days
-
Added: Sep 07, 2019 (1 week on market)
-
Updated:
-
Last Checked: 3 months ago
-
MLS®#: X3922962
-
Listed By: Re/max escarpment woolcott realty inc., brokerage
4 Bed Home Offers 2523 Sf Plus Fin Bsmt. Rich Hdwd & Upgraded Elf's In Livrm & Dinrm. Kitch W/ Huge Island Perfect For Baking & Entertaining. Kitch W/Under Cabinet Lighting, Pantry & Gas Fp. Hdwd Staircase To Famrm W/ High Ceilings & Palladium Window. Fin Bsmt Offers Theatre System, Gas Fp, 3Pc Bath, Wet Bar & Storage. Walk Up To Backyard W/ 2 Tiered Deck, Built In Seating & Lots Of Grassy Area To Play. Great Value! Future Park Across The Road. Rsa
Extras
Inclusions:Fridge, Stove, Dw, Micro, Washer/Dryer, Elf's, Blinds + Rods, Cvac+Attach, Gdo, Theatre Projector Equipment + Screen.Exclusions: All Drapes, Dyson + Wall Mount, Flat Screen Tv + Mounts, Hot Tub Negotiable
Property Details
Facts for 179 Spring Creek Drive, Hamilton
Status
Days on Market: 11
Last Status: Sold
Sold Date: Sep 22, 2017
Closed Date: Nov 16, 2017
Expiry Date: Dec 11, 2017
Sold Price: $806,000
Unavailable Date: Sep 22, 2017
Input Date: Sep 11, 2017
Property
Status: Sale
Property Type: Detached
Style: 2-Storey
Size (sq ft): 2500
Area: Hamilton
Community: Waterdown
Availability Date: Tba
Inside
Bedrooms: 4
Bathrooms: 4
Kitchens: 1
Rooms: 9
Den/Family Room: Yes
Air Conditioning: Central Air
Fireplace: Yes
Laundry Level: Lower
Washrooms: 4
Building
Basement: Finished
Basement 2: Full
Heat Type: Forced Air
Heat Source: Gas
Exterior: Brick
Exterior: Vinyl Siding
UFFI: No
Water Supply: Municipal
Special Designation: Unknown
Parking
Driveway: Pvt Double
Garage Spaces: 2
Garage Type: Attached
Covered Parking Spaces: 2
Total Parking Spaces: 4
Fees
Tax Year: 2017
Tax Legal Description: Plan 62M1101 Lot 80
Taxes: $5,873
Land
Cross Street: Parkside Dr
Municipality District: Hamilton
Fronting On: West
Pool: None
Sewer: Sewers
Lot Depth: 93.5 Feet
Lot Frontage: 37.07 Feet
Rooms
Room details for 179 Spring Creek Drive, Hamilton
| Type | Dimensions | Description |
|---|---|---|
| Living Main | 4.27 x 3.59 | |
| Dining Main | 4.57 x 3.29 | |
| Breakfast Main | 3.96 x 4.88 | |
| Kitchen Main | 4.57 x 3.66 | |
| Master 2nd | 5.61 x 3.66 | |
| Br 2nd | 3.99 x 2.74 | |
| Br 2nd | 3.59 x 2.62 | |
| Br 2nd | 3.35 x 3.54 | |
| Family 2nd | 4.29 x 4.29 | |
| Rec Bsmt | - |
| XXXXXXXX | XXX XX, XXXX |
XXXX XXX XXXX |
$XXX,XXX |
| XXX XX, XXXX |
XXXXXX XXX XXXX |
$XXX,XXX | |
| XXXXXXXX | XXX XX, XXXX |
XXXX XXX XXXX |
$XXX,XXX |
| XXX XX, XXXX |
XXXXXX XXX XXXX |
$XXX,XXX |
| XXXXXXXX XXXX | XXX XX, XXXX | $806,000 XXX XXXX |
| XXXXXXXX XXXXXX | XXX XX, XXXX | $825,000 XXX XXXX |
| XXXXXXXX XXXX | XXX XX, XXXX | $651,000 XXX XXXX |
| XXXXXXXX XXXXXX | XXX XX, XXXX | $654,900 XXX XXXX |

Brant Hills Public School
Elementary: PublicSt. Thomas Catholic Elementary School
Elementary: CatholicMary Hopkins Public School
Elementary: PublicAllan A Greenleaf Elementary
Elementary: PublicGuardian Angels Catholic Elementary School
Elementary: CatholicGuy B Brown Elementary Public School
Elementary: PublicThomas Merton Catholic Secondary School
Secondary: CatholicAldershot High School
Secondary: PublicBurlington Central High School
Secondary: PublicM M Robinson High School
Secondary: PublicNotre Dame Roman Catholic Secondary School
Secondary: CatholicWaterdown District High School
Secondary: Public- 3 bath
- 4 bed
- 2000 sqft
29 Nelson Street, Brant, Ontario • L0R 2H6 • Brantford Twp



