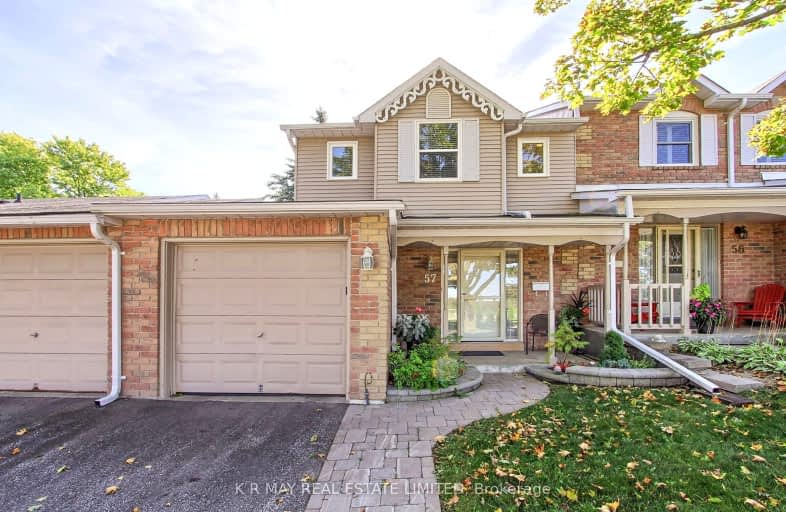Car-Dependent
- Most errands require a car.
34
/100
Somewhat Bikeable
- Almost all errands require a car.
22
/100

Goodwood Public School
Elementary: Public
8.68 km
St Joseph Catholic School
Elementary: Catholic
0.26 km
Scott Central Public School
Elementary: Public
6.53 km
Uxbridge Public School
Elementary: Public
0.80 km
Quaker Village Public School
Elementary: Public
0.17 km
Joseph Gould Public School
Elementary: Public
1.98 km
ÉSC Pape-François
Secondary: Catholic
17.91 km
Bill Hogarth Secondary School
Secondary: Public
24.73 km
Brooklin High School
Secondary: Public
20.79 km
Port Perry High School
Secondary: Public
14.77 km
Uxbridge Secondary School
Secondary: Public
1.89 km
Stouffville District Secondary School
Secondary: Public
18.52 km
-
Uxpool Park
Uxbridge ON 1.15km -
Elgin Park
180 Main St S, Uxbridge ON 1.5km -
JG Sand Box
Uxbridge ON 2.07km
-
BMO Bank of Montreal
18 Westlawn Cres, Stouffville ON L4A 2S9 18.11km -
CIBC
5827 Main St, Whitchurch-Stouffville ON L4A 1X7 18.3km -
CIBC
74 River St, Sunderland ON L0C 1H0 18.47km


