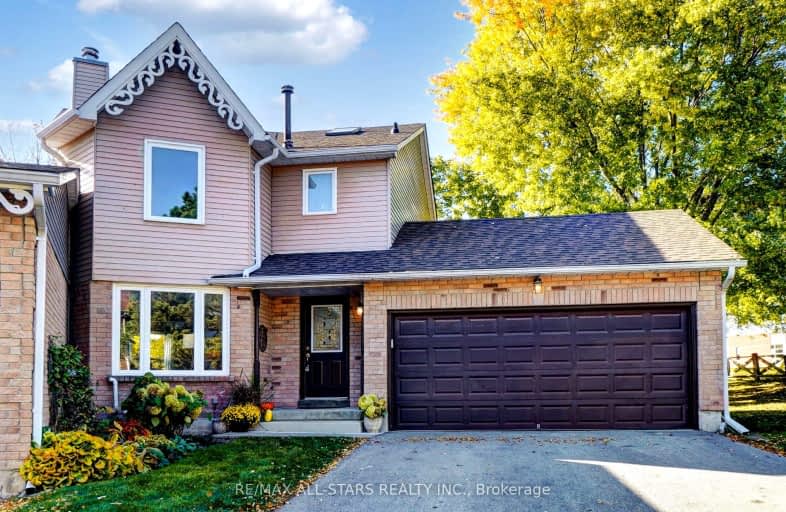Car-Dependent
- Most errands require a car.
34
/100
Somewhat Bikeable
- Almost all errands require a car.
22
/100

Goodwood Public School
Elementary: Public
8.67 km
St Joseph Catholic School
Elementary: Catholic
0.20 km
Scott Central Public School
Elementary: Public
6.45 km
Uxbridge Public School
Elementary: Public
0.86 km
Quaker Village Public School
Elementary: Public
0.10 km
Joseph Gould Public School
Elementary: Public
2.04 km
ÉSC Pape-François
Secondary: Catholic
17.91 km
Bill Hogarth Secondary School
Secondary: Public
24.74 km
Brooklin High School
Secondary: Public
20.86 km
Port Perry High School
Secondary: Public
14.84 km
Uxbridge Secondary School
Secondary: Public
1.94 km
Stouffville District Secondary School
Secondary: Public
18.52 km
-
Uxpool Park
Uxbridge ON 1.22km -
Elgin Park
180 Main St S, Uxbridge ON 1.57km -
JG Sand Box
Uxbridge ON 2.11km
-
BMO Bank of Montreal
18 Westlawn Cres, Stouffville ON L4A 2S9 18.11km -
CIBC
5827 Main St, Whitchurch-Stouffville ON L4A 1X7 18.3km -
CIBC
74 River St, Sunderland ON L0C 1H0 18.45km



