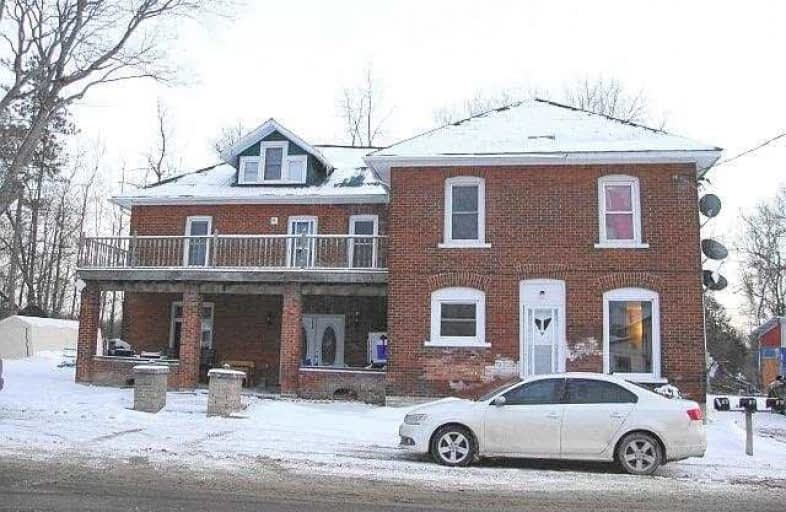Sold on Feb 06, 2018
Note: Property is not currently for sale or for rent.

-
Type: Triplex
-
Style: 2 1/2 Storey
-
Size: 2000 sqft
-
Lot Size: 175 x 0.32 Acres
-
Age: 100+ years
-
Taxes: $2,006 per year
-
Days on Site: 20 Days
-
Added: Sep 07, 2019 (2 weeks on market)
-
Updated:
-
Last Checked: 1 month ago
-
MLS®#: X4023709
-
Listed By: Re/max hallmark first group realty ltd., brokerage
Turn Key Investment! This Fully Rented Triplex Is A Great Money Maker! Three Large Units With Many Upgrades Done In The Last 3 Years. Shows Well. 2- 3 Bdrms Units & 1 -2 Bdrm Plus Den, Sep Meters, Tenants Pay Their Own Utilities, 2 Heat W/Baseboards (Electric), Large 3 Bdrm Side Has Oil Furnace (Tank Replaced 2014). Monthly Income: $2,450. Yearly Net Income $24,497.86. Metal Roof. This Is Price To Sell, Investors Don't Wait! Measurements Are Only For Unit A.
Extras
Include: 1 Fridge In Unit A. Uv Light And Filters Exclude: Tenants Belongings; Garage Tents X2.
Property Details
Facts for 4 East Hungerford Road, Tweed
Status
Days on Market: 20
Last Status: Sold
Sold Date: Feb 06, 2018
Closed Date: Mar 29, 2018
Expiry Date: Jul 17, 2018
Sold Price: $255,000
Unavailable Date: Feb 06, 2018
Input Date: Jan 18, 2018
Property
Status: Sale
Property Type: Triplex
Style: 2 1/2 Storey
Size (sq ft): 2000
Age: 100+
Area: Tweed
Availability Date: Tba
Inside
Bedrooms: 8
Bathrooms: 4
Kitchens: 3
Rooms: 11
Den/Family Room: No
Air Conditioning: None
Fireplace: No
Laundry Level: Main
Washrooms: 4
Utilities
Electricity: Yes
Gas: No
Cable: No
Telephone: Available
Building
Basement: Crawl Space
Basement 2: Part Bsmt
Heat Type: Forced Air
Heat Source: Oil
Exterior: Alum Siding
Exterior: Brick
Water Supply Type: Drilled Well
Water Supply: Well
Special Designation: Unknown
Parking
Driveway: Private
Garage Type: None
Covered Parking Spaces: 3
Total Parking Spaces: 3
Fees
Tax Year: 2017
Tax Legal Description: Pt Lot 15, Conc 7 Hungerford, Part 1&4**
Taxes: $2,006
Highlights
Feature: Level
Land
Cross Street: Marlbank Rd & Stoco
Municipality District: Tweed
Fronting On: South
Parcel Number: 402760064
Pool: None
Sewer: Septic
Lot Depth: 0.32 Acres
Lot Frontage: 175 Acres
Lot Irregularities: Irregular
Acres: < .50
Zoning: Res
Rooms
Room details for 4 East Hungerford Road, Tweed
| Type | Dimensions | Description |
|---|---|---|
| Kitchen Main | 4.37 x 3.37 | Ceramic Back Splash |
| Laundry Main | 2.71 x 2.37 | |
| Dining Main | 3.71 x 2.06 | Pocket Doors |
| Living Main | 3.44 x 3.71 | |
| Br 2nd | 3.32 x 2.91 | Broadloom, Closet |
| Br 2nd | 3.42 x 2.91 | Broadloom, Closet |
| Den 2nd | 1.68 x 2.96 | Closet |
| Master 3rd | 6.05 x 3.93 | Laminate, Closet, 2 Pc Ensuite |
| XXXXXXXX | XXX XX, XXXX |
XXXX XXX XXXX |
$XXX,XXX |
| XXX XX, XXXX |
XXXXXX XXX XXXX |
$XXX,XXX |
| XXXXXXXX XXXX | XXX XX, XXXX | $255,000 XXX XXXX |
| XXXXXXXX XXXXXX | XXX XX, XXXX | $259,900 XXX XXXX |

St Patrick Catholic School
Elementary: CatholicSt Mary Catholic School
Elementary: CatholicSt Carthagh Catholic School
Elementary: CatholicTyendinaga Public School
Elementary: PublicTweed Elementary School
Elementary: PublicMadoc Public School
Elementary: PublicNicholson Catholic College
Secondary: CatholicCentre Hastings Secondary School
Secondary: PublicQuinte Secondary School
Secondary: PublicMoira Secondary School
Secondary: PublicSt Theresa Catholic Secondary School
Secondary: CatholicCentennial Secondary School
Secondary: Public

