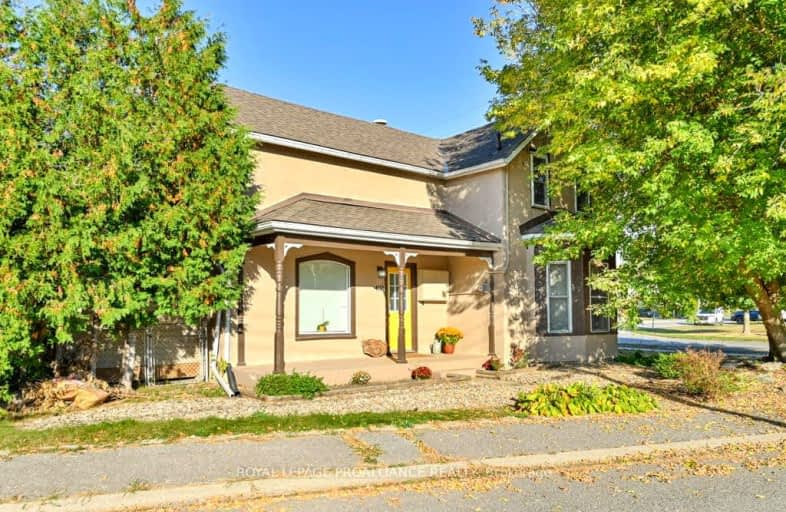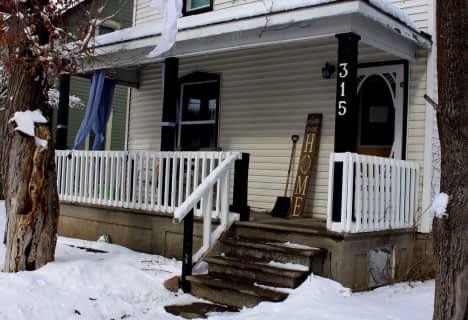Car-Dependent
- Most errands require a car.
43
/100
Somewhat Bikeable
- Most errands require a car.
45
/100

St Mary Catholic School
Elementary: Catholic
20.67 km
Madoc Township Public School
Elementary: Public
16.79 km
St Carthagh Catholic School
Elementary: Catholic
0.47 km
Tweed Elementary School
Elementary: Public
0.85 km
Madoc Public School
Elementary: Public
12.82 km
Harmony Public School
Elementary: Public
27.33 km
Nicholson Catholic College
Secondary: Catholic
35.22 km
Centre Hastings Secondary School
Secondary: Public
12.64 km
Quinte Secondary School
Secondary: Public
34.57 km
Moira Secondary School
Secondary: Public
34.06 km
St Theresa Catholic Secondary School
Secondary: Catholic
32.80 km
Centennial Secondary School
Secondary: Public
36.80 km
-
Tweed Playground
River St (River & Mary), Tweed ON 0.78km -
Centre Hastings Family Park
Hwy 62 (Highway 62 & Seymour), Madoc ON 12.89km -
Madoc Public School Playground
32 Baldwin St, Madoc ON 12.9km
-
CIBC
256 Victoria St N, Tweed ON K0K 3J0 0.43km -
BMO Bank of Montreal
225 Victoria St N, Tweed ON K0K 3J0 0.46km -
TD Bank Financial Group
18 St Lawrence St W, Madoc ON K0K 2K0 13.05km





