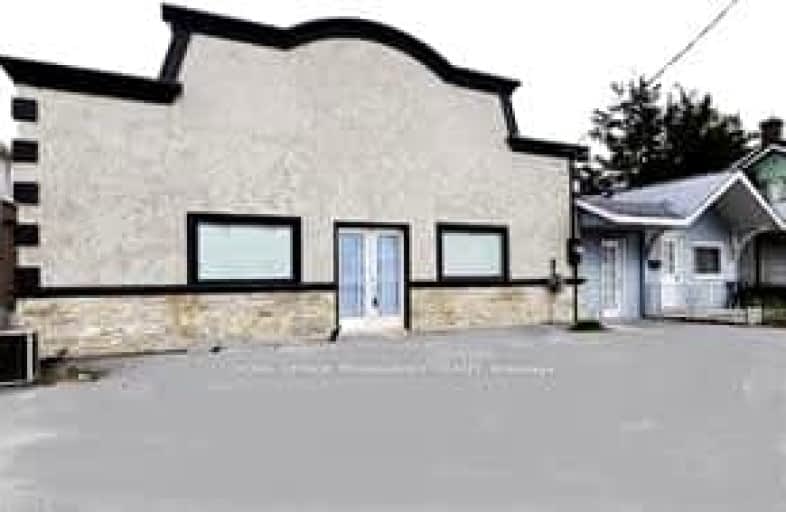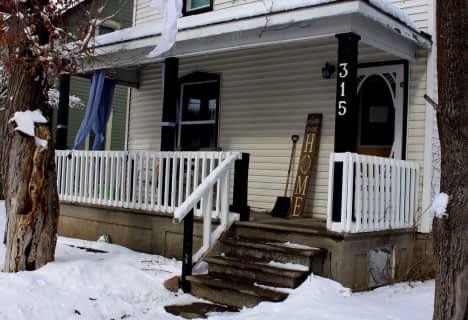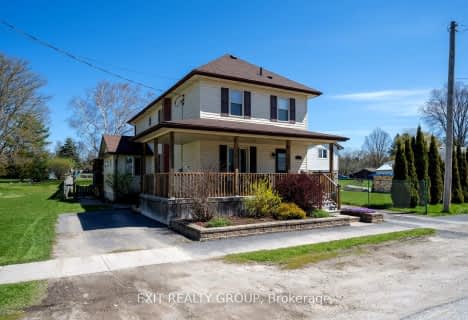Somewhat Walkable
- Some errands can be accomplished on foot.
62
/100
Somewhat Bikeable
- Most errands require a car.
49
/100

St Mary Catholic School
Elementary: Catholic
20.61 km
Madoc Township Public School
Elementary: Public
16.69 km
St Carthagh Catholic School
Elementary: Catholic
0.23 km
Tweed Elementary School
Elementary: Public
0.62 km
Madoc Public School
Elementary: Public
12.65 km
Harmony Public School
Elementary: Public
27.15 km
Nicholson Catholic College
Secondary: Catholic
35.05 km
Centre Hastings Secondary School
Secondary: Public
12.48 km
Quinte Secondary School
Secondary: Public
34.39 km
Moira Secondary School
Secondary: Public
33.90 km
St Theresa Catholic Secondary School
Secondary: Catholic
32.63 km
Centennial Secondary School
Secondary: Public
36.62 km
-
Tweed Playground
River St (River & Mary), Tweed ON 0.79km -
Centre Hastings Family Park
Hwy 62 (Highway 62 & Seymour), Madoc ON 12.72km -
Madoc Public School Playground
32 Baldwin St, Madoc ON 12.74km
-
CIBC
256 Victoria St N, Tweed ON K0K 3J0 0.29km -
BMO Bank of Montreal
225 Victoria St N, Tweed ON K0K 3J0 0.38km -
TD Canada Trust Branch and ATM
18 St Lawrence St W, Madoc ON K0K 2K0 12.88km






