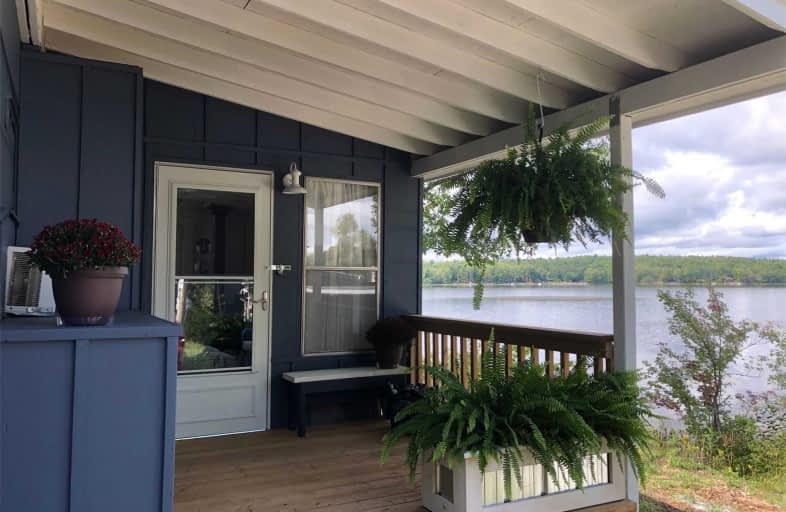Sold on Sep 14, 2020
Note: Property is not currently for sale or for rent.

-
Type: Mobile/Trailer
-
Style: Bungalow
-
Lot Size: 0 x 0 Feet
-
Age: No Data
-
Days on Site: 4 Days
-
Added: Sep 10, 2020 (4 days on market)
-
Updated:
-
Last Checked: 4 weeks ago
-
MLS®#: X4907960
-
Listed By: Re/max hallmark first group realty ltd., brokerage
Beautiful View Of Stoco Lake! Enjoy Lovely Sunsets! Mobile Trailer W/Addition. Inviting Living Room W/Woodstove & Nice Entry Area. Enjoy Campfires O/L The Water, Amongst The Trees. Many Updates: 2019 Metal Roof, 2018 Plumbing; 2020-Hot Water Tank Replaced, 2019 Deck & Doors. Excellent Getaway From The City. Enjoy 3 Seasons, Great Fishing & Boating. Leased Land Includes Community Well. Park Fees Approx. $400/Mon To Be Confirmed & Approved By Park Owner.
Extras
Incl: Bed, All Furniture, Lawn Furniture, Appliances, Pots & Pans & Two Wire Racks.Flat Screen Tv, A/C Works Fine, Area Rugs, Sleep Sofa, All Three Curtains, Plastic Drawer In Front Room & Bbq. Excl: Dvd Player, Pillows, Plants & Tools.
Property Details
Facts for 44 Oakley Lane, Tweed
Status
Days on Market: 4
Last Status: Sold
Sold Date: Sep 14, 2020
Closed Date: Sep 30, 2020
Expiry Date: Feb 28, 2021
Sold Price: $32,500
Unavailable Date: Sep 14, 2020
Input Date: Sep 11, 2020
Prior LSC: Listing with no contract changes
Property
Status: Sale
Property Type: Mobile/Trailer
Style: Bungalow
Area: Tweed
Availability Date: 15 Days/Tba
Inside
Bedrooms: 1
Bathrooms: 1
Kitchens: 1
Rooms: 3
Den/Family Room: No
Air Conditioning: Wall Unit
Fireplace: Yes
Central Vacuum: N
Washrooms: 1
Utilities
Electricity: Yes
Gas: No
Cable: Available
Telephone: No
Building
Basement: None
Heat Type: Other
Heat Source: Wood
Exterior: Alum Siding
Exterior: Wood
UFFI: No
Water Supply Type: Shared Well
Water Supply: Well
Special Designation: Landlease
Parking
Driveway: Private
Garage Type: None
Covered Parking Spaces: 1
Total Parking Spaces: 1
Fees
Tax Year: 2020
Tax Legal Description: Mobile Home With Addition. Lease Land
Highlights
Feature: Campground
Feature: Lake/Pond
Feature: Waterfront
Land
Cross Street: Stoco Rd/Trudeau Lan
Municipality District: Tweed
Fronting On: North
Pool: None
Sewer: Septic
Lot Irregularities: Leased Lot
Zoning: Seasonal Residen
Waterfront: Direct
Rooms
Room details for 44 Oakley Lane, Tweed
| Type | Dimensions | Description |
|---|---|---|
| Br Main | 2.26 x 4.69 | Wood Floor |
| Kitchen Main | 2.26 x 4.90 | Laminate |
| Living Lower | 3.00 x 5.50 | Wood Stove |
| XXXXXXXX | XXX XX, XXXX |
XXXX XXX XXXX |
$XX,XXX |
| XXX XX, XXXX |
XXXXXX XXX XXXX |
$XX,XXX |
| XXXXXXXX XXXX | XXX XX, XXXX | $32,500 XXX XXXX |
| XXXXXXXX XXXXXX | XXX XX, XXXX | $44,900 XXX XXXX |

St Patrick Catholic School
Elementary: CatholicSt Mary Catholic School
Elementary: CatholicMadoc Township Public School
Elementary: PublicSt Carthagh Catholic School
Elementary: CatholicTweed Elementary School
Elementary: PublicMadoc Public School
Elementary: PublicNicholson Catholic College
Secondary: CatholicCentre Hastings Secondary School
Secondary: PublicQuinte Secondary School
Secondary: PublicMoira Secondary School
Secondary: PublicSt Theresa Catholic Secondary School
Secondary: CatholicCentennial Secondary School
Secondary: Public

