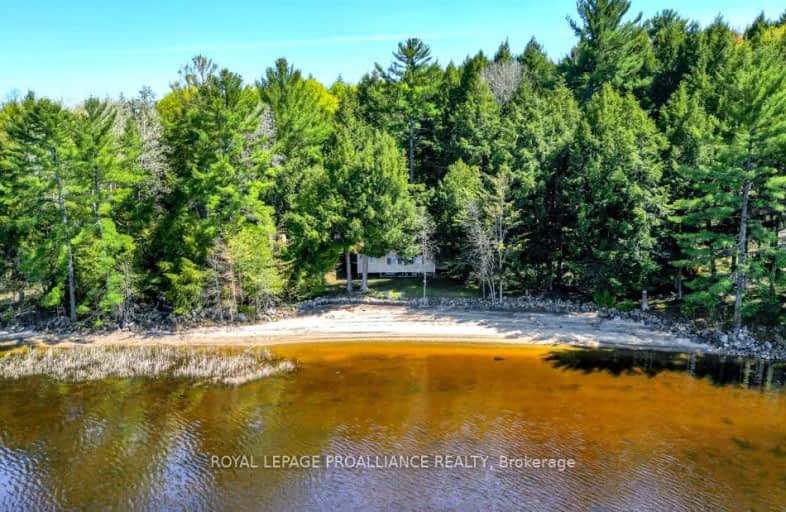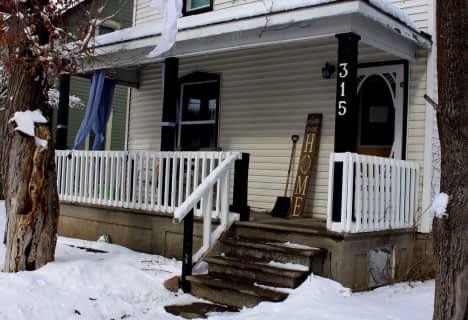Car-Dependent
- Almost all errands require a car.
0
/100
Somewhat Bikeable
- Most errands require a car.
26
/100

St Patrick Catholic School
Elementary: Catholic
18.89 km
St Mary Catholic School
Elementary: Catholic
17.84 km
Madoc Township Public School
Elementary: Public
19.67 km
St Carthagh Catholic School
Elementary: Catholic
3.09 km
Tweed Elementary School
Elementary: Public
2.94 km
Madoc Public School
Elementary: Public
15.29 km
Nicholson Catholic College
Secondary: Catholic
33.29 km
Centre Hastings Secondary School
Secondary: Public
15.13 km
Quinte Secondary School
Secondary: Public
32.71 km
Moira Secondary School
Secondary: Public
31.98 km
St Theresa Catholic Secondary School
Secondary: Catholic
30.90 km
Centennial Secondary School
Secondary: Public
34.98 km
-
Tweed Playground
River St (River & Mary), Tweed ON 2.26km -
Centre Hastings Family Park
Hwy 62 (Highway 62 & Seymour), Madoc ON 15.31km -
Madoc Public School Playground
32 Baldwin St, Madoc ON 15.38km
-
BMO Bank of Montreal
225 Victoria St N, Tweed ON K0K 3J0 2.68km -
CIBC
256 Victoria St N, Tweed ON K0K 3J0 2.79km -
TD Bank Financial Group
18 St Lawrence St W, Madoc ON K0K 2K0 15.53km





