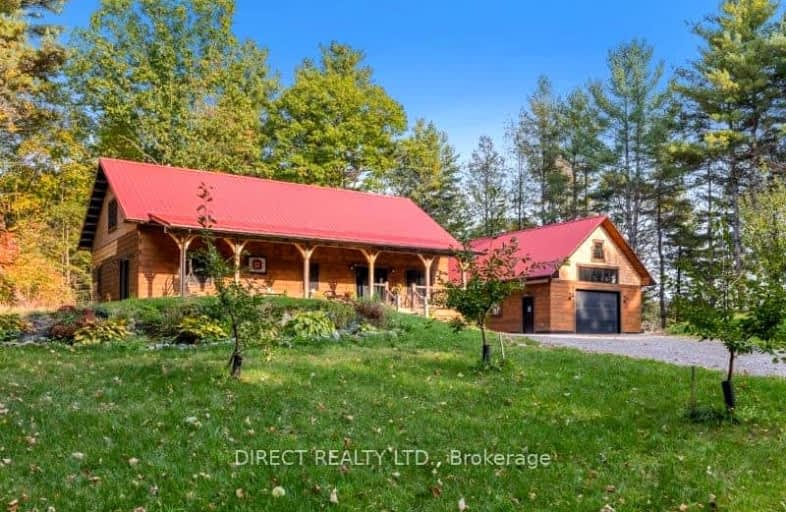Car-Dependent
- Almost all errands require a car.
1
/100
Somewhat Bikeable
- Almost all errands require a car.
4
/100

St Patrick Catholic School
Elementary: Catholic
22.05 km
St Mary Catholic School
Elementary: Catholic
28.74 km
Madoc Township Public School
Elementary: Public
14.29 km
St Carthagh Catholic School
Elementary: Catholic
8.73 km
Tweed Elementary School
Elementary: Public
9.13 km
Madoc Public School
Elementary: Public
13.85 km
North Addington Education Centre
Secondary: Public
30.52 km
Nicholson Catholic College
Secondary: Catholic
43.57 km
Centre Hastings Secondary School
Secondary: Public
13.61 km
Quinte Secondary School
Secondary: Public
42.88 km
Moira Secondary School
Secondary: Public
42.46 km
St Theresa Catholic Secondary School
Secondary: Catholic
41.14 km
-
Tweed Playground
River St (River & Mary), Tweed ON 9.12km -
Madoc Public School Playground
32 Baldwin St, Madoc ON 13.88km -
Madoc Playground
Durham St S, Madoc ON 13.98km
-
CIBC
256 Victoria St N, Tweed ON K0K 3J0 8.86km -
BMO Bank of Montreal
225 Victoria St N, Tweed ON K0K 3J0 8.9km -
TD Bank Financial Group
18 St Lawrence St W, Madoc ON K0K 2K0 13.98km



