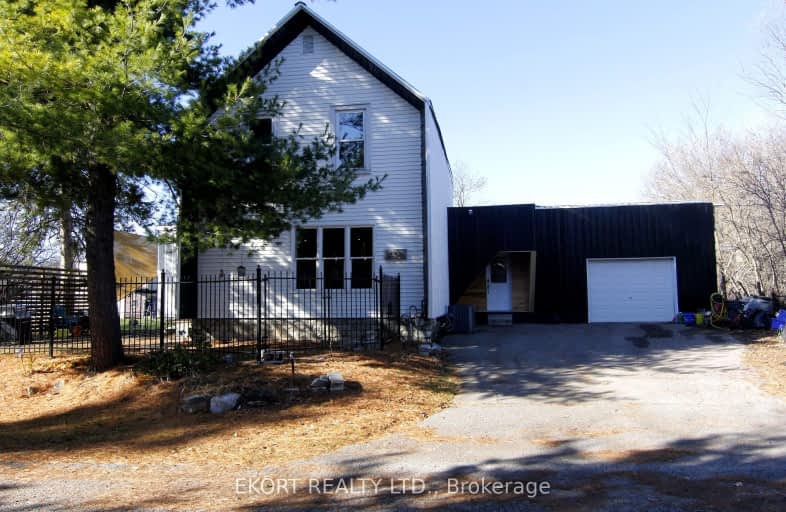Car-Dependent
- Most errands require a car.
Somewhat Bikeable
- Most errands require a car.

St Mary Catholic School
Elementary: CatholicMadoc Township Public School
Elementary: PublicSt Carthagh Catholic School
Elementary: CatholicTweed Elementary School
Elementary: PublicMadoc Public School
Elementary: PublicHarmony Public School
Elementary: PublicNicholson Catholic College
Secondary: CatholicCentre Hastings Secondary School
Secondary: PublicQuinte Secondary School
Secondary: PublicMoira Secondary School
Secondary: PublicSt Theresa Catholic Secondary School
Secondary: CatholicCentennial Secondary School
Secondary: Public-
St. Louise Bar & Grill
264 Millennium Pkwy, Unit 6, Belleville, ON K8N 4Z5 32.42km -
Jack Tucker's Bar and Grill
1601 Wallbridge Loyalist Road, Belleville, ON K8N 4Z5 32.6km -
Shoeless Joe's Sports Grill - Belleville
13 Bell Blvd, Belleville, ON K8P 4S5 33.11km
-
By The Way Coffee
306 Victoria Street N, Tweed, ON K0K 3J0 0.3km -
Tim Hortons
601 Moira St, Tweed, ON K0K 3J0 0.53km -
McDonald's
14118 Highway 62, Madoc, ON K0K 1K0 13.65km
-
GoodLife Fitness
390 North Front Street, Belleville Quinte Mall, Belleville, ON K8P 3E1 33.26km -
Planet Fitness
199 Bell Boulevard, Belleville, ON K8P 5B8 33.64km -
GoodLife Fitness
824 Norwest Rd, Kingston, ON K7P 2N4 63.61km
-
Shoppers Drug Mart
390 N Front Street, Belleville, ON K8P 3E1 33.37km -
Jamie & Jaclyn's No Frills
450 Centre Street N, Napanee, ON K7R 1P8 37.1km -
Walace's Drug Store
27 Dundas Street E, Greater Napanee, ON K7R 1H5 38.7km
-
Vito's Pizza Tweed
351 Victoria Street N, Hastings County, ON K0K 0.22km -
Gateway Family Restaurant
327 Victoria Street N, Tweed, ON K0K 3J0 0.26km -
By The Way Coffee
306 Victoria Street N, Tweed, ON K0K 3J0 0.3km
-
Dollarama - Wal-Mart Centre
264 Millennium Pkwy, Belleville, ON K8N 4Z5 32.53km -
Quinte Mall
390 N Front Street, Belleville, ON K8P 3E1 33.27km -
Marmora Dollar Plus
21 Forsyth Street, Marmora, ON K0K 2M0 29.42km
-
Valu-Mart - Marmora
42 Matthew Street, Marmora, ON K0K 2M0 29.12km -
Taste of Country
16 Roblin Road, Belleville, ON K8N 4Z5 33.03km -
M&M Food Market
149 Bell Boulevard, Unit A3, Centre Point Mall, Belleville, ON K8P 5N8 33.43km
-
LCBO
Highway 7, Havelock, ON K0L 1Z0 42.91km -
Liquor Control Board of Ontario
2 Lake Street, Picton, ON K0K 2T0 54.6km
-
Pioneer
2 Matthew Street, Marmora, ON K0K 2M0 30.02km -
Belleville (City of)
265 Cannifton Road, Belleville, ON K8N 4V8 33.11km -
Belleville Toyota
48 Millennium Parkway, Belleville, ON K8N 4Z5 33.1km
-
Belleville Cineplex
321 Front Street, Belleville, ON K8N 2Z9 33.29km -
Galaxy Cinemas Belleville
160 Bell Boulevard, Belleville, ON K8P 5L2 33.38km -
Centre Theatre
120 Dundas Street W, Trenton, ON K8V 3P3 47.28km
-
Marmora Public Library
37 Forsyth St, Marmora, ON K0K 2M0 29.37km -
Lennox & Addington County Public Library Office
97 Thomas Street E, Napanee, ON K7R 4B9 38.42km -
Lennox & Addington County Public Library Office
25 River Road, Napanee, ON K7R 3S6 39.19km
-
Quinte Health Care Belleville General Hospital
265 Dundas Street E, Belleville, ON K8N 5A9 35.56km -
Lennox & Addington County General Hospital
8 Richmond Park Drive, Napanee, ON K7R 2Z4 38.37km -
Prince Edward County Memorial Hospital
403 Picton Main Street, Picton, ON K0K 2T0 53.5km
-
Tweed Playground
River St (River & Mary), Tweed ON 0.7km -
Centre Hastings Family Park
Hwy 62 (Highway 62 & Seymour), Madoc ON 12.9km -
Madoc Public School Playground
32 Baldwin St, Madoc ON 12.92km
-
CIBC
256 Victoria St N, Tweed ON K0K 3J0 0.34km -
BMO Bank of Montreal
225 Victoria St N, Tweed ON K0K 3J0 0.36km -
TD Bank Financial Group
18 St Lawrence St W, Madoc ON K0K 2K0 13.07km



