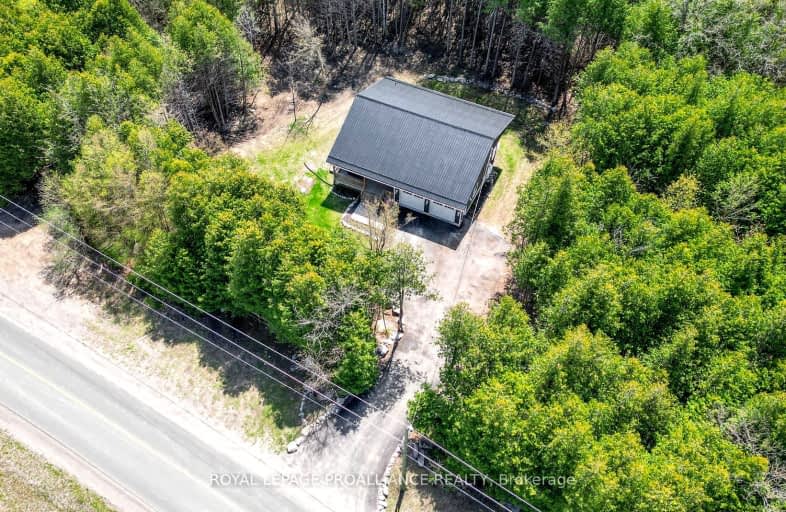Car-Dependent
- Almost all errands require a car.
0
/100
Somewhat Bikeable
- Most errands require a car.
30
/100

St Mary Catholic School
Elementary: Catholic
11.75 km
St Carthagh Catholic School
Elementary: Catholic
9.15 km
Foxboro Public School
Elementary: Public
19.42 km
Tyendinaga Public School
Elementary: Public
19.88 km
Tweed Elementary School
Elementary: Public
8.78 km
Harmony Public School
Elementary: Public
18.74 km
Nicholson Catholic College
Secondary: Catholic
26.35 km
Centre Hastings Secondary School
Secondary: Public
18.05 km
Quinte Secondary School
Secondary: Public
25.80 km
Moira Secondary School
Secondary: Public
24.98 km
St Theresa Catholic Secondary School
Secondary: Catholic
23.98 km
Centennial Secondary School
Secondary: Public
28.09 km
-
Tweed Playground
River St (River & Mary), Tweed ON 8.66km -
Centre Hastings Family Park
Hwy 62 (Highway 62 & Seymour), Madoc ON 17.99km -
Madoc Public School Playground
32 Baldwin St, Madoc ON 18.22km
-
BMO Bank of Montreal
225 Victoria St N, Tweed ON K0K 3J0 8.92km -
CIBC
256 Victoria St N, Tweed ON K0K 3J0 8.97km -
TD Canada Trust Branch and ATM
18 St Lawrence St W, Madoc ON K0K 2K0 18.37km


