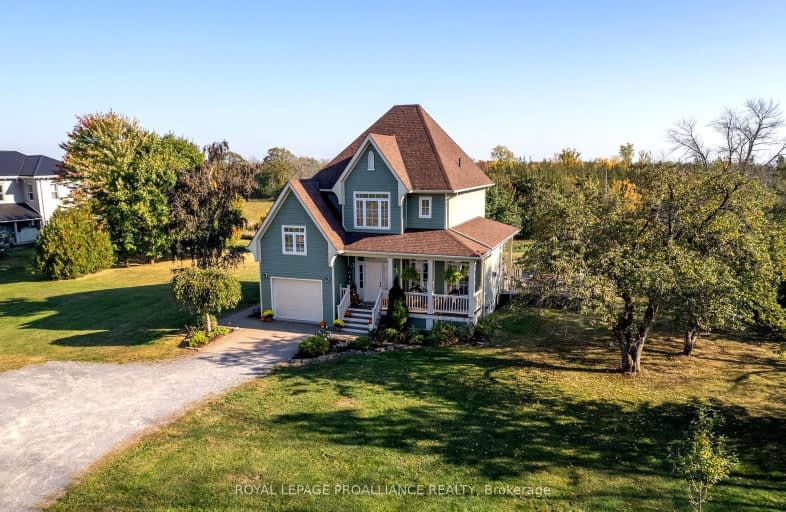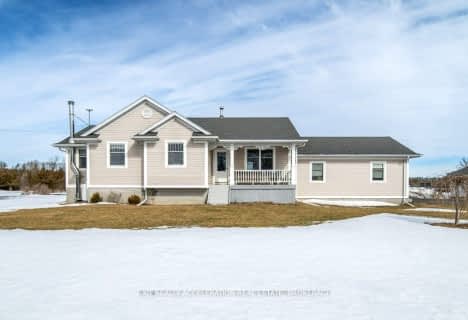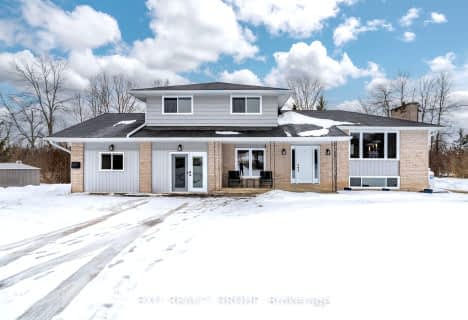Car-Dependent
- Almost all errands require a car.
Somewhat Bikeable
- Most errands require a car.

St Mary Catholic School
Elementary: CatholicHoly Name of Mary Catholic School
Elementary: CatholicDeseronto Public School
Elementary: PublicSophiasburgh Central Public School
Elementary: PublicTyendinaga Public School
Elementary: PublicHarry J Clarke Public School
Elementary: PublicGateway Community Education Centre
Secondary: PublicNicholson Catholic College
Secondary: CatholicQuinte Secondary School
Secondary: PublicMoira Secondary School
Secondary: PublicSt Theresa Catholic Secondary School
Secondary: CatholicNapanee District Secondary School
Secondary: Public-
The Dugout Grill
514 Dundas E, Belleville, ON K8N 1G7 16.12km -
Shoeless Joe’s Sports Grill - Napanee
17 McPherson Drive, Napanee, ON K7R 3L1 17.23km -
Slapshot Bar & Grill
151 Cannifton Road, Belleville, ON K8N 4V4 17.36km
-
Tim Hortons
470 Dundas St East, Belleville, ON K8N 1G1 16.44km -
Tim Hortons
165 College Street East, Belleville, ON K8N 2V5 17.39km -
Tim Hortons
478 Centre Street N., Napanee, ON K7R 1P8 17.8km
-
GoodLife Fitness
390 North Front Street, Belleville Quinte Mall, Belleville, ON K8P 3E1 18.74km -
Planet Fitness
199 Bell Boulevard, Belleville, ON K8P 5B8 18.93km -
Right Fit
300 Maitland Drive, Belleville, ON K8N 4Z5 17.83km
-
Food Basics Pharmacy
470 Dundas Street E, Belleville, ON K8N 1G1 16.35km -
Dundas Medical Pharmacy
210 Dundas Street E, Belleville, ON K8N 5G8 17.74km -
Jamie & Jaclyn's No Frills
450 Centre Street N, Napanee, ON K7R 1P8 17.81km
-
Pizza Pizza
117 Belleville Rd, Deseronto, ON K0K 1X0 7.52km -
Deb's Gas Bar & Restaurant
5475 Old Highway 2, Shannonville, ON K0K 3A0 8.27km -
Roxanne's Place
5379 Old Highway 2, Shannonville, ON K0K 3A0 8.5km
-
Dollarama - Wal-Mart Centre
264 Millennium Pkwy, Belleville, ON K8N 4Z5 17.91km -
Quinte Mall
390 N Front Street, Belleville, ON K8P 3E1 18.66km -
Walmart
89 Jim Kimmett Boulevard, Napanee, ON K7R 3L1 17.37km
-
Food Basics
470 Dundas Street E, Belleville, ON K8N 1G1 16.44km -
Dewe's Your Independent Grocer
400 Dundas Street E, Belleville, ON K8N 1E8 16.77km -
Metro
35 Alkenbrack Street, Napanee, ON K7R 4C4 17.81km
-
Liquor Control Board of Ontario
2 Lake Street, Picton, ON K0K 2T0 28.16km -
LCBO
Highway 7, Havelock, ON K0L 1Z0 56.22km
-
Speedway Gas
939 Highway 49, Marysville, ON K0K 2T0 7.74km -
Mohawk Duty Free
777B Highway 49, Deseronto, ON K0K 1X0 8.47km -
Friendly Fires
271 Dalton Avenue, Kingston, ON K7K 6Z1 53.89km
-
Galaxy Cinemas Belleville
160 Bell Boulevard, Belleville, ON K8P 5L2 18.7km -
Belleville Cineplex
321 Front Street, Belleville, ON K8N 2Z9 18.9km -
Regent Theatre Foundation
226 Picton Main Street, Picton, ON K0K 2T0 27.75km
-
Lennox & Addington County Public Library Office
97 Thomas Street E, Napanee, ON K7R 4B9 18.91km -
Lennox & Addington County Public Library Office
25 River Road, Napanee, ON K7R 3S6 19.06km -
County of Prince Edward Public Library, Picton Branch
208 Main Street, Picton, ON K0K 2T0 27.75km
-
Quinte Health Care Belleville General Hospital
265 Dundas Street E, Belleville, ON K8N 5A9 17.45km -
Lennox & Addington County General Hospital
8 Richmond Park Drive, Napanee, ON K7R 2Z4 17.71km -
Prince Edward County Memorial Hospital
403 Picton Main Street, Picton, ON K0K 2T0 26.89km
-
Memorial Park
York Rd (btw Wyman & Old York), Tyendinaga ON K0K 2N0 9.05km -
Selby School Park
Roblin ON 14.62km -
Township Park
55 Old Kingston Rd, Belleville ON 14.67km
-
CIBC
346 Main St, Deseronto ON K0K 1X0 12.95km -
Cibc ATM
346 Main St, Deseronto ON K0K 1X0 12.95km -
BMO Bank of Montreal
Bell Blvd (Bell Blvd & Sidney St), Belleville ON 14.88km
- 2 bath
- 3 bed
- 1500 sqft
1633 Lazier Road, Tyendinaga, Ontario • K0K 3A0 • Tyendinaga Township




