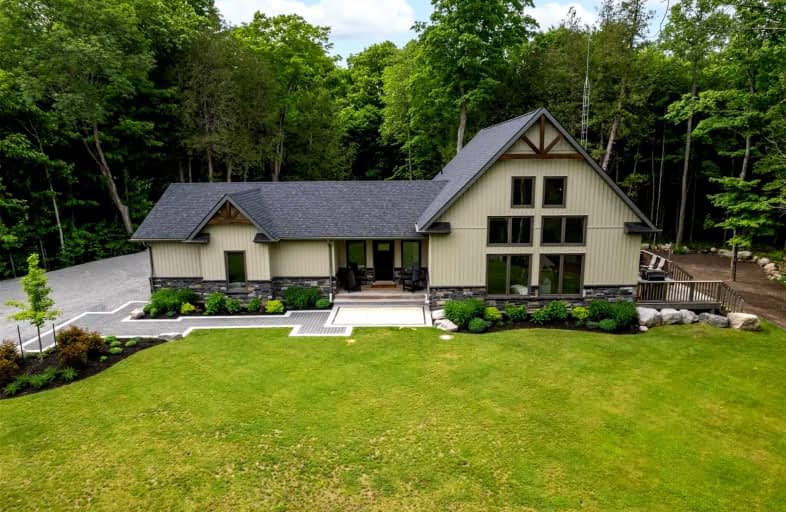Sold on Jul 05, 2022
Note: Property is not currently for sale or for rent.

-
Type: Detached
-
Style: Other
-
Size: 2500 sqft
-
Lot Size: 229 x 229 Feet
-
Age: 0-5 years
-
Taxes: $5,270 per year
-
Days on Site: 27 Days
-
Added: Jun 08, 2022 (3 weeks on market)
-
Updated:
-
Last Checked: 3 months ago
-
MLS®#: X5653467
-
Listed By: Royal lepage proalliance realty, brokerage
Many Great Use Options At 1455 Shannon Road 1.2 Acres Of Professionally Landscaped Grounds Surrounded By Mature Trees & Nature. Window Lined South Facing Open Plan With Vaulted Ceiling & Fireplace Feature. Stunning Kitchen With Quartz Countertops & Wonderful Pantry Storage. 2 Bedrooms On The Main Floor, The Larger, Private At The Rear With Walk-In Closet & Ensuite. Second Primary Options In The Enclosed Loft Suite Bedroom, Closet & Stunning Ensuite Offerings.
Extras
Separate Entry In The Finished Basement With Rec Room, Bonus Space With Cabinetry, Bedroom + Den & Huge Bath With Step In Shower & Future Laundry Potential In The Oversized Closet. Private Interlocking Patio+ Many Sanctuary Lounging Areas.
Property Details
Facts for 1455 Shannon Road, Tyendinaga
Status
Days on Market: 27
Last Status: Sold
Sold Date: Jul 05, 2022
Closed Date: Oct 06, 2022
Expiry Date: Oct 08, 2022
Sold Price: $1,135,000
Unavailable Date: Jul 05, 2022
Input Date: Jun 09, 2022
Property
Status: Sale
Property Type: Detached
Style: Other
Size (sq ft): 2500
Age: 0-5
Area: Tyendinaga
Availability Date: Flexible
Inside
Bedrooms: 3
Bedrooms Plus: 1
Bathrooms: 4
Kitchens: 1
Rooms: 8
Den/Family Room: Yes
Air Conditioning: Central Air
Fireplace: Yes
Laundry Level: Main
Central Vacuum: N
Washrooms: 4
Utilities
Electricity: Yes
Gas: No
Cable: No
Telephone: Yes
Building
Basement: Fin W/O
Basement 2: Sep Entrance
Heat Type: Forced Air
Heat Source: Propane
Exterior: Stone
Exterior: Vinyl Siding
Elevator: N
UFFI: No
Water Supply Type: Drilled Well
Water Supply: Well
Special Designation: Unknown
Parking
Driveway: Pvt Double
Garage Spaces: 2
Garage Type: Attached
Covered Parking Spaces: 6
Total Parking Spaces: 8
Fees
Tax Year: 2022
Tax Legal Description: Pt Lt 14 Con 7 Tyendinaga Pt 1 21R21900;
Taxes: $5,270
Highlights
Feature: Clear View
Feature: Lake/Pond
Feature: River/Stream
Feature: Wooded/Treed
Land
Cross Street: East Of Shannonville
Municipality District: Tyendinaga
Fronting On: North
Parcel Number: 405620263
Pool: None
Sewer: Septic
Lot Depth: 229 Feet
Lot Frontage: 229 Feet
Acres: .50-1.99
Zoning: Rr
Waterfront: None
Rooms
Room details for 1455 Shannon Road, Tyendinaga
| Type | Dimensions | Description |
|---|---|---|
| Foyer Main | 2.95 x 4.47 | |
| Kitchen Main | 3.99 x 4.22 | |
| Dining Main | 3.30 x 5.89 | |
| Great Rm Main | 5.16 x 4.83 | |
| Br Main | 4.24 x 4.01 | W/I Closet, 4 Pc Ensuite |
| Br Main | 3.28 x 3.35 | |
| Sunroom Main | 2.62 x 4.24 | |
| Br 2nd | 3.66 x 8.03 | W/W Closet, 4 Pc Ensuite, Vaulted Ceiling |
| Rec Bsmt | 3.78 x 7.72 | Walk-Out |
| Br Bsmt | 3.81 x 5.59 | |
| Rec Bsmt | 5.89 x 4.06 | |
| Den Bsmt | 3.35 x 3.78 |
| XXXXXXXX | XXX XX, XXXX |
XXXX XXX XXXX |
$X,XXX,XXX |
| XXX XX, XXXX |
XXXXXX XXX XXXX |
$X,XXX,XXX |
| XXXXXXXX XXXX | XXX XX, XXXX | $1,135,000 XXX XXXX |
| XXXXXXXX XXXXXX | XXX XX, XXXX | $1,095,000 XXX XXXX |

St Mary Catholic School
Elementary: CatholicHoly Name of Mary Catholic School
Elementary: CatholicSt Carthagh Catholic School
Elementary: CatholicTyendinaga Public School
Elementary: PublicTweed Elementary School
Elementary: PublicHarmony Public School
Elementary: PublicSir James Whitney School for the Deaf
Secondary: ProvincialNicholson Catholic College
Secondary: CatholicQuinte Secondary School
Secondary: PublicMoira Secondary School
Secondary: PublicSt Theresa Catholic Secondary School
Secondary: CatholicCentennial Secondary School
Secondary: Public- 3 bath
- 3 bed
- 1100 sqft
1300 SHANNON Road, Tyendinaga, Ontario • K0K 2V0 • Tyendinaga



