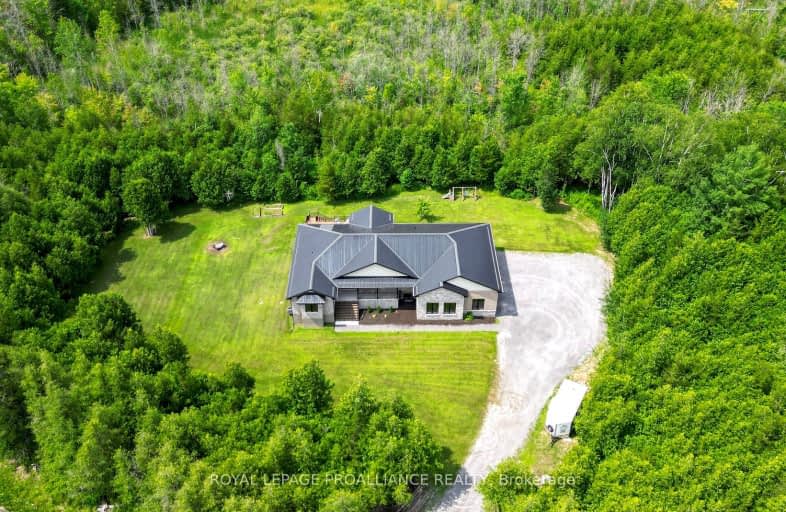Car-Dependent
- Almost all errands require a car.
0
/100
Somewhat Bikeable
- Most errands require a car.
27
/100

St Mary Catholic School
Elementary: Catholic
2.11 km
Holy Name of Mary Catholic School
Elementary: Catholic
9.12 km
Deseronto Public School
Elementary: Public
16.32 km
Sophiasburgh Central Public School
Elementary: Public
20.46 km
Tyendinaga Public School
Elementary: Public
7.95 km
Harmony Public School
Elementary: Public
14.99 km
Sir James Whitney School for the Deaf
Secondary: Provincial
21.97 km
Nicholson Catholic College
Secondary: Catholic
19.32 km
Quinte Secondary School
Secondary: Public
19.35 km
Moira Secondary School
Secondary: Public
17.03 km
St Theresa Catholic Secondary School
Secondary: Catholic
17.65 km
Centennial Secondary School
Secondary: Public
21.53 km
-
Memorial Park
York Rd (btw Wyman & Old York), Tyendinaga ON K0K 2N0 13.26km -
Selby School Park
Roblin ON 14.39km -
Township Park
55 Old Kingston Rd, Belleville ON 16.34km
-
CIBC
346 Main St, Deseronto ON K0K 1X0 16.65km -
Cibc ATM
346 Main St, Deseronto ON K0K 1X0 16.66km -
CIBC
470 Dundas St E (Bayview Mall), Belleville ON K8N 1G1 17.67km


