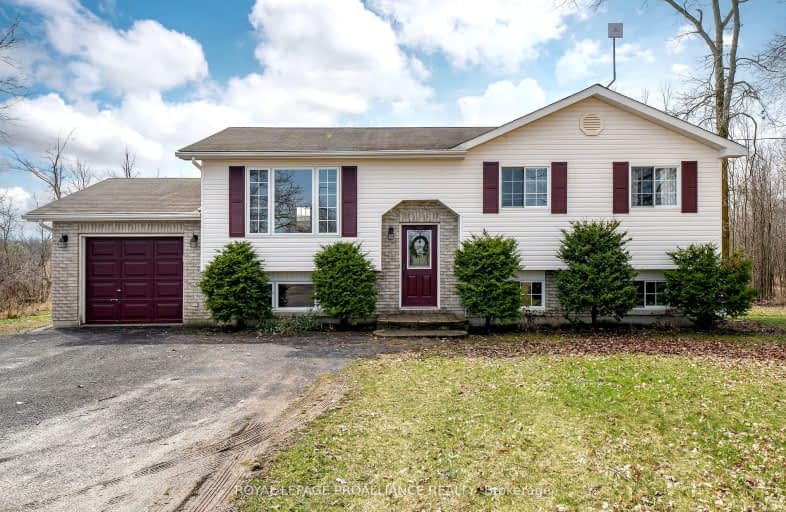Car-Dependent
- Almost all errands require a car.
4
/100
Somewhat Bikeable
- Most errands require a car.
28
/100

St Mary Catholic School
Elementary: Catholic
8.89 km
Holy Name of Mary Catholic School
Elementary: Catholic
8.59 km
Sophiasburgh Central Public School
Elementary: Public
13.79 km
St Joseph Catholic School
Elementary: Catholic
11.24 km
Tyendinaga Public School
Elementary: Public
0.64 km
Harry J Clarke Public School
Elementary: Public
10.74 km
Sir James Whitney School for the Deaf
Secondary: Provincial
15.44 km
Nicholson Catholic College
Secondary: Catholic
12.87 km
Quinte Secondary School
Secondary: Public
13.17 km
Moira Secondary School
Secondary: Public
10.37 km
St Theresa Catholic Secondary School
Secondary: Catholic
11.73 km
Centennial Secondary School
Secondary: Public
15.11 km
-
Township Park
55 Old Kingston Rd, Belleville ON 9.3km -
Stanley Park
Edgehill Rd, Belleville ON K8N 2L1 10.24km -
Stanley Parkette & Trail
32 Stanley Park Dr, Belleville ON 10.37km
-
CIBC
470 Dundas St E (Bayview Mall), Belleville ON K8N 1G1 10.89km -
BMO Bank of Montreal
470 Dundas St E, Belleville ON K8N 1G1 11.01km -
President's Choice Financial Pavilion and ATM
400 Dundas St E, Belleville ON K8N 1E8 11.35km



