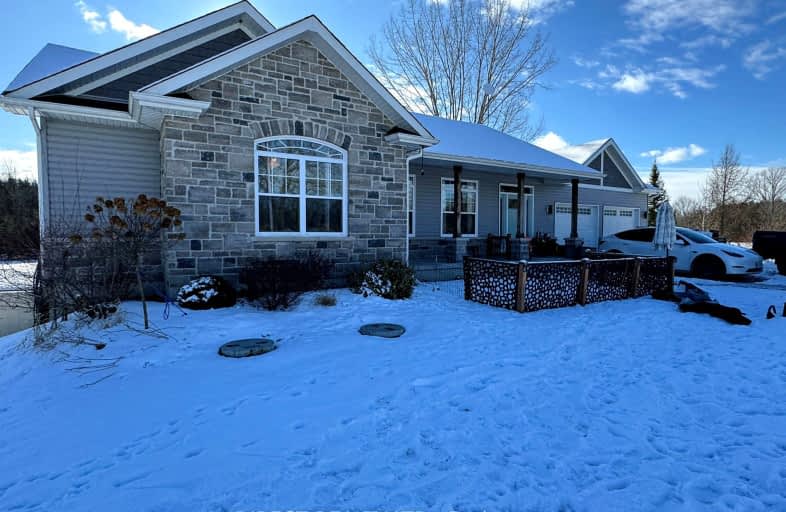
3D Walkthrough
Car-Dependent
- Almost all errands require a car.
0
/100
Somewhat Bikeable
- Almost all errands require a car.
11
/100

St Mary Catholic School
Elementary: Catholic
6.34 km
Foxboro Public School
Elementary: Public
12.84 km
St Joseph Catholic School
Elementary: Catholic
16.89 km
Tyendinaga Public School
Elementary: Public
11.19 km
Harmony Public School
Elementary: Public
10.62 km
Harry J Clarke Public School
Elementary: Public
16.25 km
Sir James Whitney School for the Deaf
Secondary: Provincial
20.07 km
Nicholson Catholic College
Secondary: Catholic
17.56 km
Quinte Secondary School
Secondary: Public
17.14 km
Moira Secondary School
Secondary: Public
15.98 km
St Theresa Catholic Secondary School
Secondary: Catholic
15.30 km
Centennial Secondary School
Secondary: Public
19.46 km
-
Old Madoc Road Dog Walk
Old Madoc Rd (Old Madoc & Zion), Ontario 12.06km -
Thurlow Dog Park
Farnham Rd, Belleville ON 14.17km -
Hillcrest Park
Centre St (Centre & McFarland), Belleville ON K8N 4X7 15.72km
-
CIBC
379 N Front St, Belleville ON K8P 3C8 15.98km -
BMO Bank of Montreal
396 N Front St, Belleville ON K8P 3C9 16.04km -
Scotiabank
90 Bell Blvd, Belleville ON K8P 5L2 16.16km


