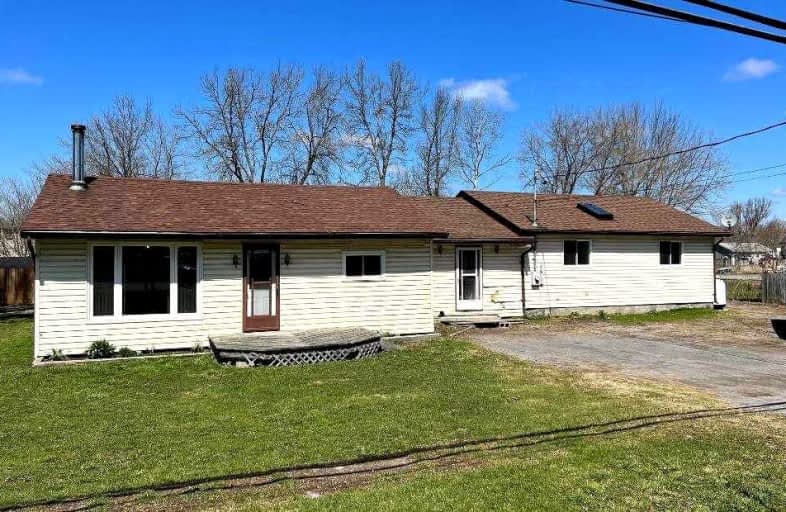Sold on Apr 28, 2022
Note: Property is not currently for sale or for rent.

-
Type: Detached
-
Style: Bungalow
-
Lot Size: 110.01 x 135.33 Feet
-
Age: No Data
-
Taxes: $1,791 per year
-
Days on Site: 6 Days
-
Added: Apr 22, 2022 (6 days on market)
-
Updated:
-
Last Checked: 3 months ago
-
MLS®#: X5589840
-
Listed By: Royal lepage proalliance realty, brokerage
Located In The Village Setting Of Shannonville Is This 3 Bedroom, 1 Bathroom Bungalow With Den Or Possible Fourth Bedroom. Woodstove In Living Room For Secondary Heat Source. Oak Kitchen Cupboards. Main Floor Laundry Room. Roughed In Bathroom Across From Living Room. Extra Storage Space In The Crawl Space.
Extras
Inclusions: Refrigerator, Stove, Microwave, Washer, Dryer, Electric Light Fixtures, 2 Garden Sheds.
Property Details
Facts for 63 Young Street, Tyendinaga
Status
Days on Market: 6
Last Status: Sold
Sold Date: Apr 28, 2022
Closed Date: May 31, 2022
Expiry Date: Jul 29, 2022
Sold Price: $410,000
Unavailable Date: Apr 28, 2022
Input Date: Apr 25, 2022
Prior LSC: Listing with no contract changes
Property
Status: Sale
Property Type: Detached
Style: Bungalow
Area: Tyendinaga
Availability Date: Tbd
Assessment Amount: $151,000
Assessment Year: 2016
Inside
Bedrooms: 3
Bathrooms: 1
Kitchens: 1
Rooms: 9
Den/Family Room: No
Air Conditioning: None
Fireplace: Yes
Laundry Level: Main
Central Vacuum: N
Washrooms: 1
Building
Basement: None
Heat Type: Forced Air
Heat Source: Propane
Exterior: Vinyl Siding
Elevator: N
UFFI: No
Water Supply: Municipal
Special Designation: Unknown
Parking
Driveway: Private
Garage Type: None
Covered Parking Spaces: 2
Total Parking Spaces: 2
Fees
Tax Year: 2021
Tax Legal Description: Pt Lt 4 Sw/S Gore St, 5 Sw/S Gore St, 4 Ne/S Dunda
Taxes: $1,791
Land
Cross Street: Hwy 2, York, Young
Municipality District: Tyendinaga
Fronting On: North
Parcel Number: 405520066
Pool: None
Sewer: Septic
Lot Depth: 135.33 Feet
Lot Frontage: 110.01 Feet
Acres: < .50
Zoning: R2
Rooms
Room details for 63 Young Street, Tyendinaga
| Type | Dimensions | Description |
|---|---|---|
| Living Main | 5.21 x 4.18 | |
| Kitchen Main | 3.58 x 4.18 | |
| Den Main | 2.61 x 2.53 | |
| Br Main | 4.75 x 3.44 | |
| 2nd Br Main | 3.75 x 3.33 | |
| 3rd Br Main | 3.37 x 2.82 | |
| 4th Br Main | 3.76 x 3.33 | |
| Laundry Main | 2.87 x 2.41 | |
| Dining Main | 2.59 x 2.82 |
| XXXXXXXX | XXX XX, XXXX |
XXXX XXX XXXX |
$XXX,XXX |
| XXX XX, XXXX |
XXXXXX XXX XXXX |
$XXX,XXX |
| XXXXXXXX XXXX | XXX XX, XXXX | $410,000 XXX XXXX |
| XXXXXXXX XXXXXX | XXX XX, XXXX | $349,900 XXX XXXX |

St Mary Catholic School
Elementary: CatholicHoly Name of Mary Catholic School
Elementary: CatholicSophiasburgh Central Public School
Elementary: PublicSt Joseph Catholic School
Elementary: CatholicTyendinaga Public School
Elementary: PublicHarry J Clarke Public School
Elementary: PublicSir James Whitney School for the Deaf
Secondary: ProvincialNicholson Catholic College
Secondary: CatholicQuinte Secondary School
Secondary: PublicMoira Secondary School
Secondary: PublicSt Theresa Catholic Secondary School
Secondary: CatholicCentennial Secondary School
Secondary: Public

