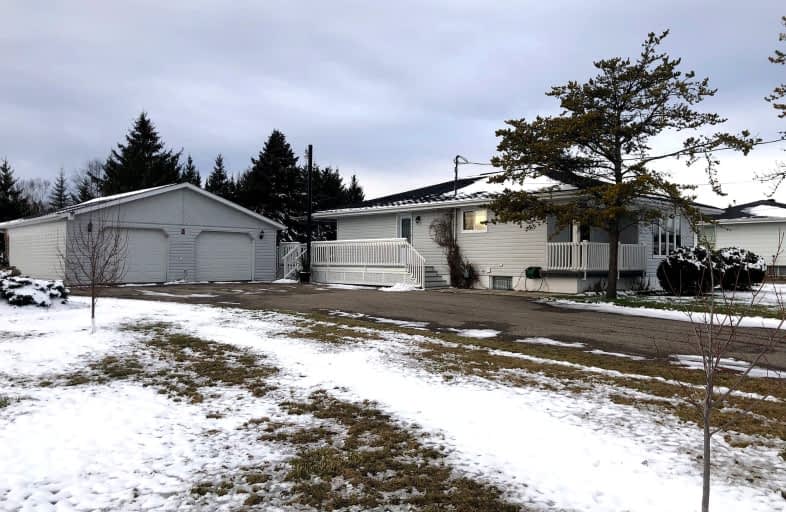Car-Dependent
- Almost all errands require a car.
Somewhat Bikeable
- Most errands require a car.

École catholique St-Jules
Elementary: CatholicDiamond Jubilee Public School
Elementary: PublicSt Patricks School
Elementary: CatholicÉcole catholique Jacques-Cartier (Kapuskasing)
Elementary: CatholicÉcole publique Le Coeur du Nord
Elementary: PublicÉcole catholique André-Cary
Elementary: CatholicÉcole secondaire Passeport Jeunesse
Secondary: PublicCEA Kapuskasing
Secondary: CatholicÉcole secondaire publique Echo du Nord
Secondary: PublicKapuskasing District High School
Secondary: PublicÉcole secondaire catholique Cité des Jeunes
Secondary: CatholicÉcole secondaire catholique Hearst
Secondary: Catholic-
CIBC
2 Circle St, Kapuskasing ON P5N 1T3 19.48km -
Scotiabank
127 6th Ave, Kapuskasing ON P5N 1T4 19.54km -
TD Bank Financial Group
25 Brunetville Rd, Kapuskasing ON P5N 2E9 19.88km


