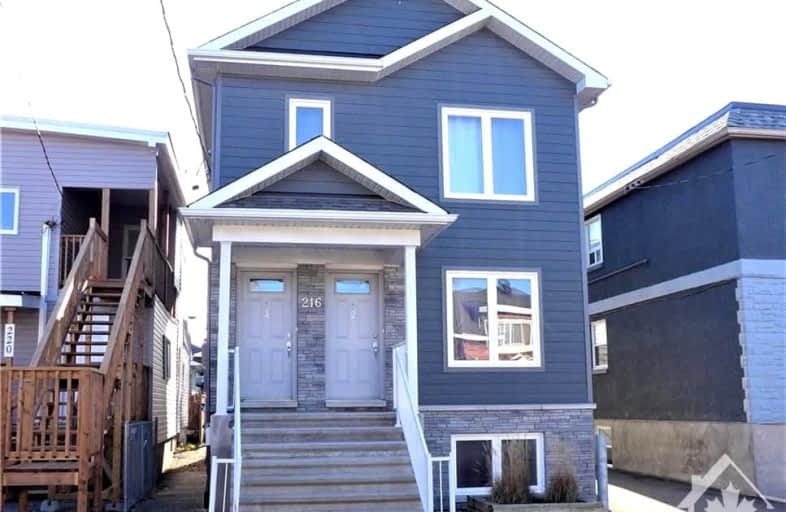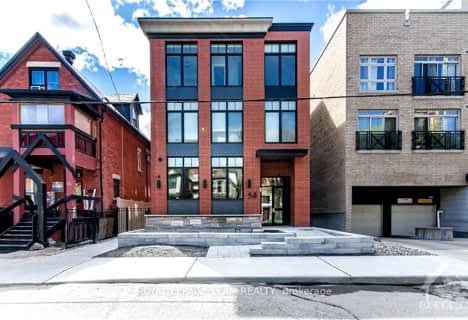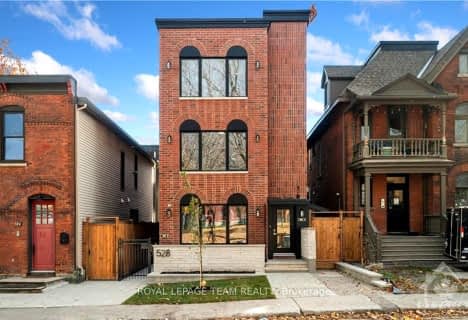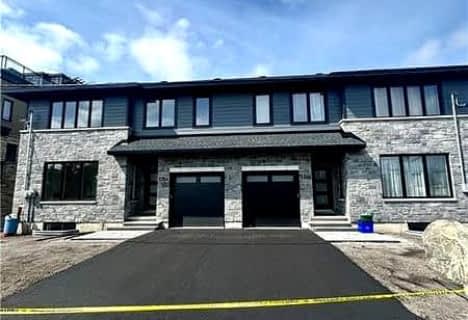Walker's Paradise
- Daily errands do not require a car.
Good Transit
- Some errands can be accomplished by public transportation.
Biker's Paradise
- Daily errands do not require a car.

Assumption Catholic Elementary School
Elementary: CatholicÉcole élémentaire publique Mauril-Bélanger
Elementary: PublicRobert E. Wilson Public School
Elementary: PublicÉcole élémentaire catholique Horizon-Jeunesse
Elementary: CatholicÉcole élémentaire publique Trille des Bois
Elementary: PublicManor Park Public School
Elementary: PublicÉcole secondaire catholique Centre professionnel et technique Minto
Secondary: CatholicOttawa Technical Secondary School
Secondary: PublicImmaculata High School
Secondary: CatholicÉcole secondaire catholique Collège catholique Samuel-Genest
Secondary: CatholicÉcole secondaire publique De La Salle
Secondary: PublicLisgar Collegiate Institute
Secondary: Public-
Riverain Park
400 N River Rd, Ottawa ON 0.87km -
Rockcliffe Park Pavillion
Ottawa ON 2.42km -
Rideau River Eastern Parkway
Ottawa ON 2.42km
-
Caisse Desjardins
233 Montreal Rd, Ottawa ON K1L 6C7 0.19km -
BMO Bank of Montreal
29 Beechwood Ave (btwn Crichton St and MacKay St), Ottawa ON K1M 1M2 1.08km -
BMO Bank of Montreal
470 Montreal Rd (St Laurent Blvd), Ottawa ON K1K 0V3 1.36km
- 0 bath
- 0 bed
09-58 FLORENCE Street, Ottawa Centre, Ontario • K2P 0W7 • 4103 - Ottawa Centre
- 1 bath
- 0 bed
B-400 O'CONNOR Street, Ottawa Centre, Ontario • K2P 1W3 • 4103 - Ottawa Centre
- 1 bath
- 1 bed
02-220 MCARTHUR Avenue, Vanier and Kingsview Park, Ontario • K1L 6P5 • 3404 - Vanier
- 1 bath
- 1 bed
506-242 RIDEAU Street, Lower Town - Sandy Hill, Ontario • K1N 0B7 • 4003 - Sandy Hill
- 0 bath
- 1 bed
01-469 WILBROD Street, Lower Town - Sandy Hill, Ontario • K1N 8J2 • 4003 - Sandy Hill
- 0 bath
- 2 bed
01-135 MURRAY Street, Lower Town - Sandy Hill, Ontario • K1N 5M7 • 4001 - Lower Town/Byward Market
- 0 bath
- 0 bed
03-352 LYON Street North, Ottawa Centre, Ontario • K1R 5K7 • 4103 - Ottawa Centre
- 1 bath
- 0 bed
179B CATHCART Street, Lower Town - Sandy Hill, Ontario • K1N 5C1 • 4001 - Lower Town/Byward Market
- 0 bath
- 1 bed
05-528 MACLAREN Street, Ottawa Centre, Ontario • K1R 5K7 • 4103 - Ottawa Centre
- 0 bath
- 0 bed
02-528 MACLAREN Street, Ottawa Centre, Ontario • K1R 5K7 • 4103 - Ottawa Centre
- 2 bath
- 2 bed
- 1100 sqft
150 Florence Street, Ottawa Centre, Ontario • K1R 5N4 • 4103 - Ottawa Centre
- 1 bath
- 0 bed
B-1354 LOUIS Lane, Cyrville - Carson Grove - Pineview, Ontario • K1B 3N5 • 2203 - Cyrville Rd./Industrial Park














