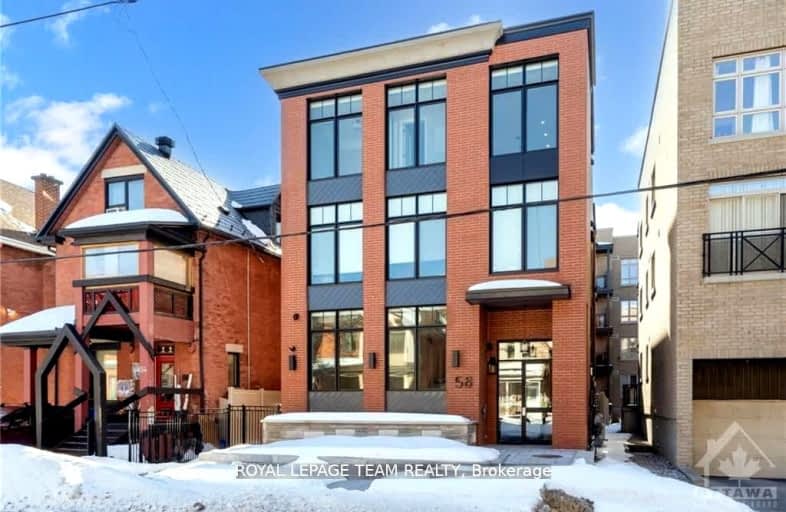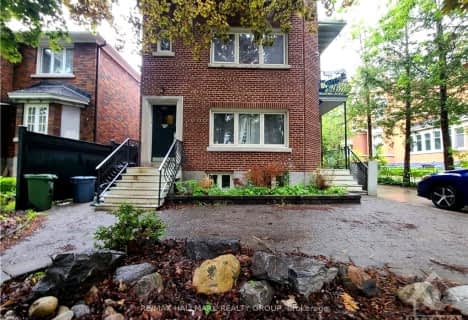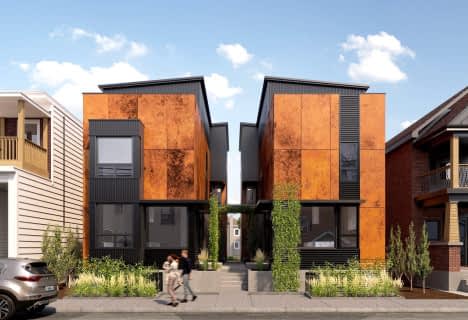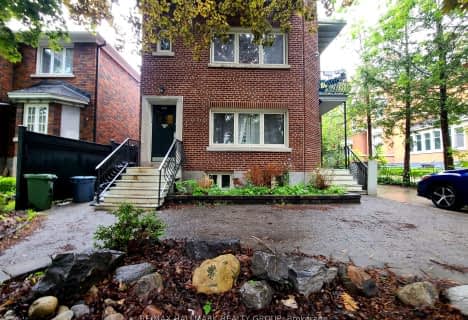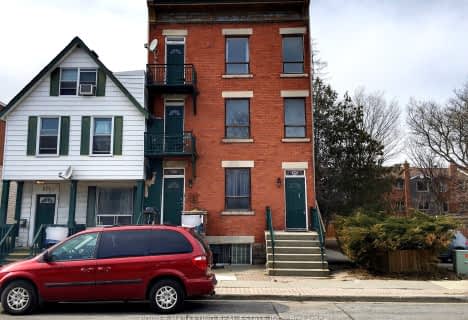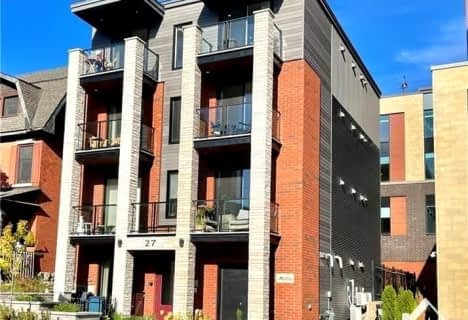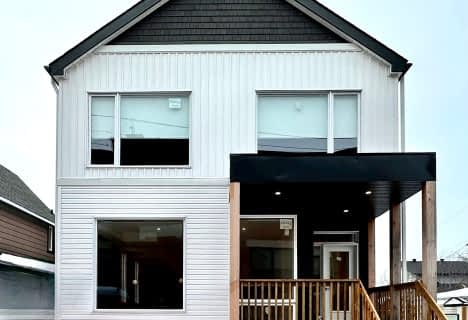Walker's Paradise
- Daily errands do not require a car.
Excellent Transit
- Most errands can be accomplished by public transportation.
Biker's Paradise
- Daily errands do not require a car.

Cambridge Street Community Public School
Elementary: PublicCentennial Public School
Elementary: PublicFirst Avenue Public School
Elementary: PublicCorpus Christi Catholic Elementary School
Elementary: CatholicElgin Street Public School
Elementary: PublicGlashan Public School
Elementary: PublicUrban Aboriginal Alternate High School
Secondary: PublicRichard Pfaff Secondary Alternate Site
Secondary: PublicImmaculata High School
Secondary: CatholicLisgar Collegiate Institute
Secondary: PublicAdult High School
Secondary: PublicGlebe Collegiate Institute
Secondary: Public-
Arlington Park
165 Arlington Ave (btw Bay St & Lyon St), Ottawa ON K1R 5S6 0.43km -
Dundonald Park
516 Somerset St W (btwn Bay & Lyon St N), Ottawa ON K1R 5J9 0.43km -
Central Park
Ottawa ON 0.67km
-
RBC Royal Bank
475 Bank St (at Flora St.), Ottawa ON K2P 1Z2 0.26km -
Scotiabank
186 Bank St (at Gloucester St.), Ottawa ON K2P 1W6 0.72km -
Export Development Canada
151 O'Connor St (O'Connor St.), Ottawa ON K2P 2M5 0.92km
- 1 bath
- 1 bed
C-453 Booth Street, West Centre Town, Ontario • K1R 7K9 • 4205 - West Centre Town
- 1 bath
- 1 bed
2A-220 Lyon Street North, Ottawa Centre, Ontario • K1R 7X5 • 4102 - Ottawa Centre
- 1 bath
- 1 bed
03-106 Harmer Avenue, Tunneys Pasture and Ottawa West, Ontario • K1Y 0V1 • 4303 - Ottawa West
- 0 bath
- 1 bed
01-469 WILBROD Street, Lower Town - Sandy Hill, Ontario • K1N 8J2 • 4003 - Sandy Hill
- 1 bath
- 1 bed
D-119 Carruthers Avenue, West Centre Town, Ontario • K1Y 1N4 • 4201 - Mechanicsville
- 1 bath
- 0 bed
03-469 Rue Wilbrod Street, Lower Town - Sandy Hill, Ontario • K1N 6N1 • 4003 - Sandy Hill
- 1 bath
- 1 bed
G1-51 Cambridge Street North, West Centre Town, Ontario • K1R 7A4 • 4204 - West Centre Town
- 1 bath
- 3 bed
04-279 Saint Andrew Street, Lower Town - Sandy Hill, Ontario • K1N 5G8 • 4002 - Lower Town
- 2 bath
- 2 bed
C-7 Rosebery Avenue, Glebe - Ottawa East and Area, Ontario • K1S 1W1 • 4401 - Glebe
- 1 bath
- 1 bed
07-27 Monk Street, Glebe - Ottawa East and Area, Ontario • K1S 3Y5 • 4401 - Glebe
