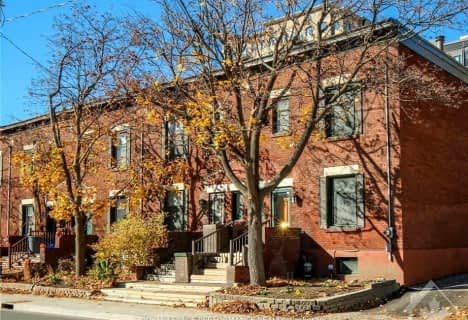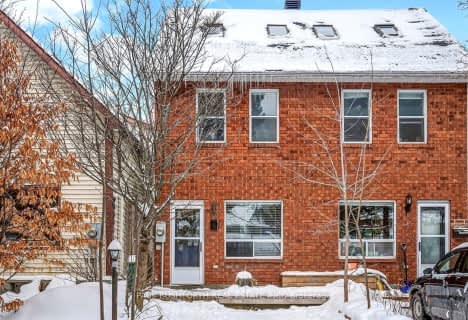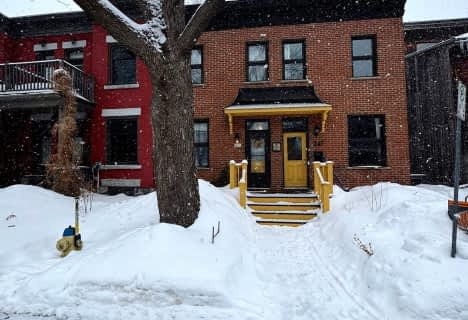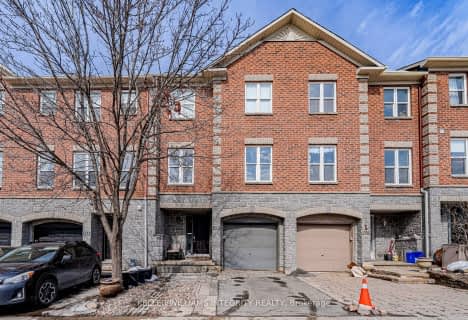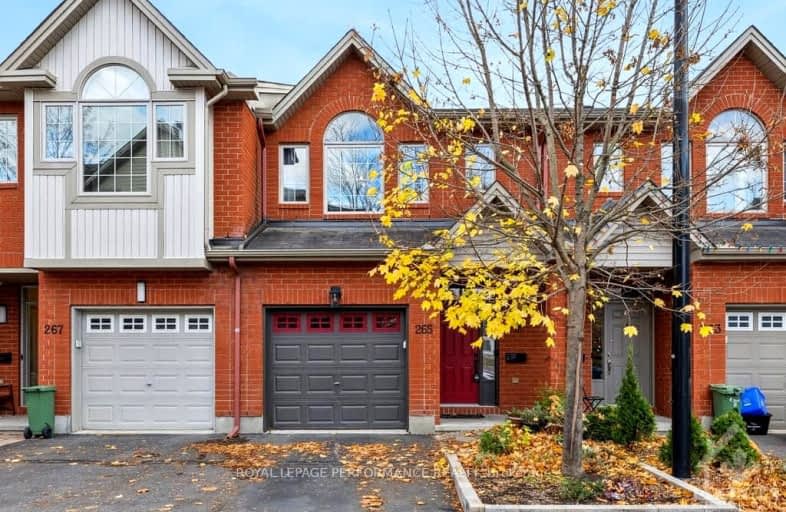
Very Walkable
- Most errands can be accomplished on foot.
Good Transit
- Some errands can be accomplished by public transportation.
Biker's Paradise
- Daily errands do not require a car.

Assumption Catholic Elementary School
Elementary: CatholicÉcole élémentaire publique Mauril-Bélanger
Elementary: PublicÉcole élémentaire catholique Sainte-Anne
Elementary: CatholicSt Brigid Elementary School
Elementary: CatholicÉcole élémentaire catholique Horizon-Jeunesse
Elementary: CatholicÉcole élémentaire publique Trille des Bois
Elementary: PublicÉcole secondaire catholique Centre professionnel et technique Minto
Secondary: CatholicOttawa Technical Secondary School
Secondary: PublicImmaculata High School
Secondary: CatholicÉcole secondaire catholique Collège catholique Samuel-Genest
Secondary: CatholicÉcole secondaire publique De La Salle
Secondary: PublicLisgar Collegiate Institute
Secondary: Public-
Riverain Park
400 N River Rd, Ottawa ON 0.85km -
Rideau River Eastern Parkway
Ottawa ON 1.92km -
Rockcliffe Park Pavillion
Ottawa ON 1.99km
-
BMO Bank of Montreal
29 Beechwood Ave (btwn Crichton St and MacKay St), Ottawa ON K1M 1M2 0.58km -
Caisse Desjardins
233 Montreal Rd, Ottawa ON K1L 6C7 0.67km -
BMO Bank of Montreal
470 Montreal Rd (St Laurent Blvd), Ottawa ON K1K 0V3 1.82km
- 3 bath
- 3 bed
191 kipp Street East, Vanier and Kingsview Park, Ontario • K1L 5Y5 • 3402 - Vanier
- 2 bath
- 3 bed
37 Myrand Avenue, Lower Town - Sandy Hill, Ontario • K1N 5N7 • 4002 - Lower Town
- 3 bath
- 5 bed
115 Goulburn Avenue, Lower Town - Sandy Hill, Ontario • K1N 8C9 • 4004 - Sandy Hill
- 3 bath
- 3 bed
194 Charlotte Street, Lower Town - Sandy Hill, Ontario • K1N 8K9 • 4003 - Sandy Hill
- 1 bath
- 3 bed
245 York Street, Lower Town - Sandy Hill, Ontario • K1N 5T9 • 4002 - Lower Town
- 3 bath
- 4 bed
211 ARCOLA Lane, Overbrook - Castleheights and Area, Ontario • K1K 4X1 • 3502 - Overbrook/Castle Heights


