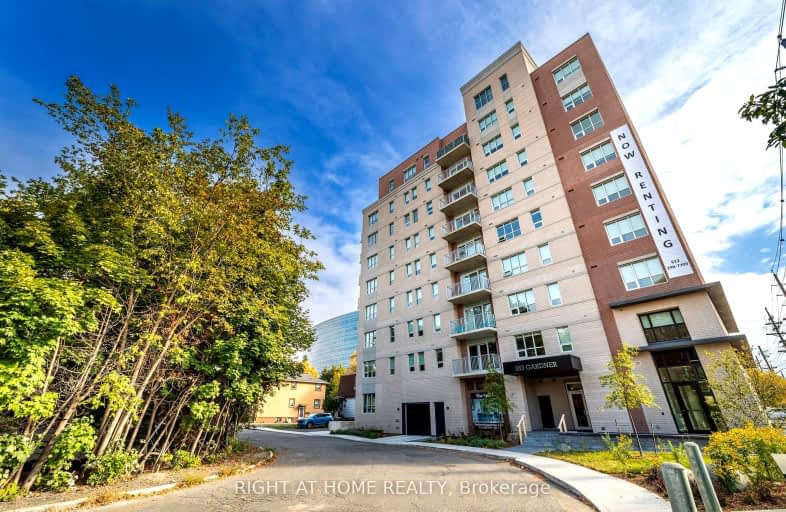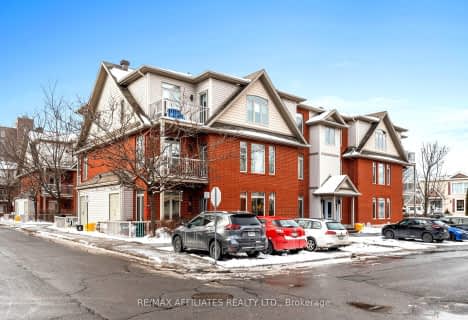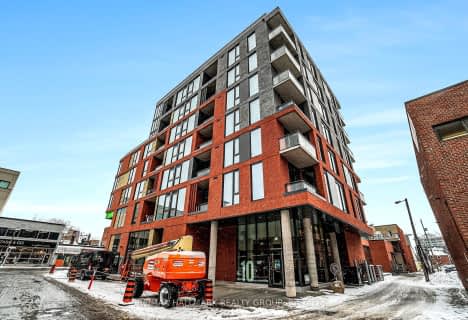Walker's Paradise
- Daily errands do not require a car.
Good Transit
- Some errands can be accomplished by public transportation.
Biker's Paradise
- Daily errands do not require a car.

Assumption Catholic Elementary School
Elementary: CatholicÉcole élémentaire publique Mauril-Bélanger
Elementary: PublicRobert E. Wilson Public School
Elementary: PublicViscount Alexander Public School
Elementary: PublicÉcole élémentaire catholique Horizon-Jeunesse
Elementary: CatholicÉcole élémentaire publique Trille des Bois
Elementary: PublicÉcole secondaire catholique Centre professionnel et technique Minto
Secondary: CatholicOttawa Technical Secondary School
Secondary: PublicImmaculata High School
Secondary: CatholicÉcole secondaire catholique Collège catholique Samuel-Genest
Secondary: CatholicÉcole secondaire publique De La Salle
Secondary: PublicLisgar Collegiate Institute
Secondary: Public-
Riverain Park
400 N River Rd, Ottawa ON 0.37km -
River
0.47km -
Riverside Memorial Park
Ottawa ON 0.79km
-
Scotiabank
1 Montreal Rd, Vanier ON K1L 6E8 0.42km -
Scotiabank
262 Montreal Rd, Ottawa ON K1L 6C3 0.66km -
HODL Bitcoin ATM - New Quill Convenience Store
6 Quill St, Ottawa ON K1K 3S8 0.73km
- 2 bath
- 2 bed
- 900 sqft
802-242 RIDEAU Street, Lower Town - Sandy Hill, Ontario • K1N 0B7 • 4003 - Sandy Hill
- 1 bath
- 2 bed
- 700 sqft
412-10 JAMES Street, Ottawa Centre, Ontario • K2P 1Y5 • 4103 - Ottawa Centre
- — bath
- — bed
- — sqft
1605-180 George Street, Lower Town - Sandy Hill, Ontario • K1N 0G8 • 4001 - Lower Town/Byward Market
- 2 bath
- 2 bed
- 700 sqft
206-10 JAMES Street, Ottawa Centre, Ontario • K2P 1Y5 • 4103 - Ottawa Centre
- 2 bath
- 2 bed
- 700 sqft
401-10 James Street, Ottawa Centre, Ontario • K2P 1Y5 • 4103 - Ottawa Centre
- 2 bath
- 2 bed
- 700 sqft
205-10 James Street, Ottawa Centre, Ontario • K2P 1Y5 • 4103 - Ottawa Centre
- 2 bath
- 2 bed
- 1600 sqft
805-160 George Street, Lower Town - Sandy Hill, Ontario • K1N 9M2 • 4001 - Lower Town/Byward Market
- 2 bath
- 2 bed
- 900 sqft
B-280 Meilleur Private, Vanier and Kingsview Park, Ontario • K1L 0A2 • 3402 - Vanier
- 2 bath
- 2 bed
- 800 sqft
1109-199 Slater Street, Ottawa Centre, Ontario • K1P 5N5 • 4101 - Ottawa Centre
- 2 bath
- 2 bed
- 700 sqft
414-10 James Street, Ottawa Centre, Ontario • K2P 1Y5 • 4103 - Ottawa Centre
- 2 bath
- 2 bed
- 800 sqft
2008-179 George Street, Lower Town - Sandy Hill, Ontario • K1N 1J8 • 4001 - Lower Town/Byward Market
- 2 bath
- 2 bed
- 900 sqft
1801-235 Kent Street, Ottawa Centre, Ontario • K2P 1Z9 • 4102 - Ottawa Centre














