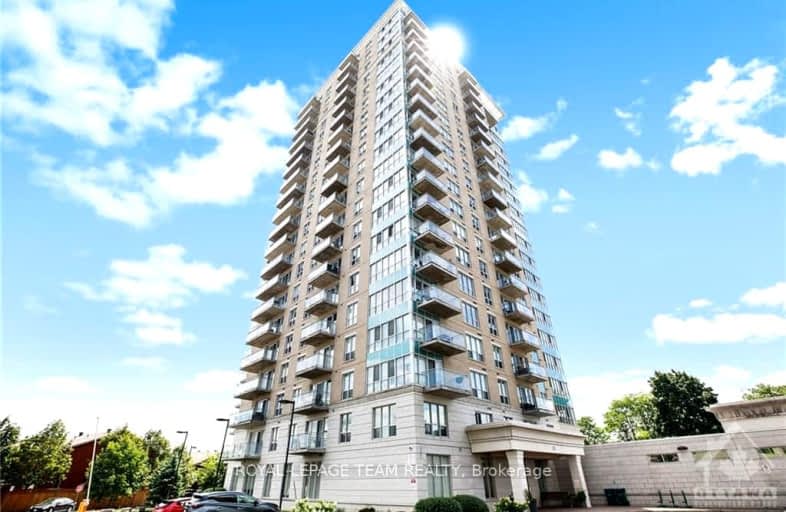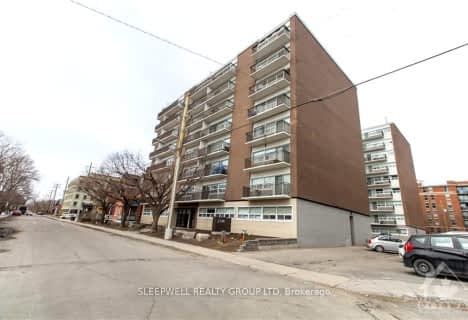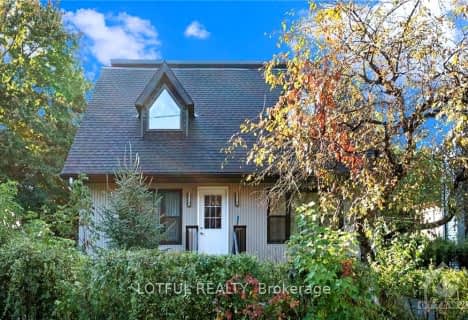Walker's Paradise
- Daily errands do not require a car.
Good Transit
- Some errands can be accomplished by public transportation.
Biker's Paradise
- Daily errands do not require a car.

Assumption Catholic Elementary School
Elementary: CatholicÉcole élémentaire publique Mauril-Bélanger
Elementary: PublicÉcole élémentaire catholique Sainte-Anne
Elementary: CatholicSt Brigid Elementary School
Elementary: CatholicÉcole élémentaire catholique Horizon-Jeunesse
Elementary: CatholicÉcole élémentaire publique Trille des Bois
Elementary: PublicUrban Aboriginal Alternate High School
Secondary: PublicÉcole secondaire catholique Centre professionnel et technique Minto
Secondary: CatholicOttawa Technical Secondary School
Secondary: PublicImmaculata High School
Secondary: CatholicÉcole secondaire publique De La Salle
Secondary: PublicLisgar Collegiate Institute
Secondary: Public-
Riverain Park
400 N River Rd, Ottawa ON 0.82km -
Richelieu Vanier Park
300 des Peres-Blancs Ave, Ottawa ON K1L 7L5 1.13km -
Wiggle Waggle Walkathon
1.29km
-
Pergola International
25 Wayling Ave, Vanier ON K1L 8G5 0.39km -
BMO Bank of Montreal
29 Beechwood Ave (btwn Crichton St and MacKay St), Ottawa ON K1M 1M2 0.5km -
Scotiabank
211 Montreal Rd, Ottawa ON K1L 6C8 0.68km
- 1 bath
- 2 bed
03-79 GOULBURN Avenue, Lower Town - Sandy Hill, Ontario • K1N 8C9 • 4004 - Sandy Hill
- 1 bath
- 1 bed
506-242 RIDEAU Street, Lower Town - Sandy Hill, Ontario • K1N 0B7 • 4003 - Sandy Hill
- 2 bath
- 1 bed
06-17 MARLBOROUGH Avenue, Lower Town - Sandy Hill, Ontario • K1N 8E6 • 4004 - Sandy Hill
- — bath
- — bed
483 ST PATRICK Street, Lower Town - Sandy Hill, Ontario • K1N 5G9 • 4002 - Lower Town
- 2 bath
- 2 bed
716-238 BESSERER Street, Lower Town - Sandy Hill, Ontario • K1N 6B1 • 4003 - Sandy Hill
- — bath
- — bed
1207-134 YORK Street, Lower Town - Sandy Hill, Ontario • K1N 1K8 • 4001 - Lower Town/Byward Market
- 1 bath
- 2 bed
D-336 JOFFRE-BELANGER Way, Vanier and Kingsview Park, Ontario • K1L 5K4 • 3402 - Vanier
- 1 bath
- 1 bed
01-156 IVY Crescent, New Edinburgh - Lindenlea, Ontario • K1M 1X6 • 3302 - Lindenlea
- 1 bath
- 1 bed
C-149 CONCORD Street, Glebe - Ottawa East and Area, Ontario • K1S 0Z3 • 4407 - Ottawa East














