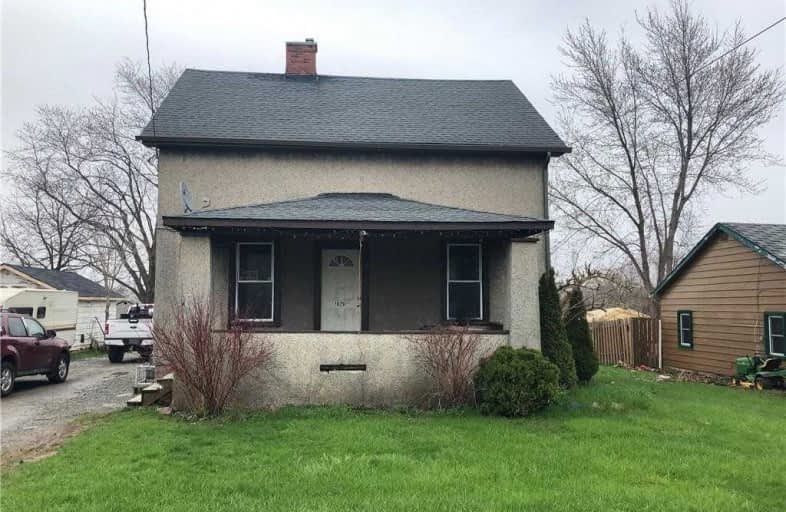Sold on Jul 17, 2019
Note: Property is not currently for sale or for rent.

-
Type: Detached
-
Style: 2-Storey
-
Size: 1100 sqft
-
Lot Size: 68.87 x 625 Feet
-
Age: 51-99 years
-
Taxes: $2,050 per year
-
Days on Site: 22 Days
-
Added: Sep 07, 2019 (3 weeks on market)
-
Updated:
-
Last Checked: 2 months ago
-
MLS®#: X4497866
-
Listed By: Re/max escarpment golfi realty inc., brokerage
Attention All Investors, Renovators And First Time Buyers! Don't Miss Out On This 2 Storey Detached Home In The Beautiful And Quiet Upper West Port Colborne Area. This Family Home Is Situated On Just Shy Of A 1 Acre Lot With Tons Of Potential. Main Floor Features Include Separate Dining Room And Bright Kitchen That Leads Into The Backyard, With No Rear Neighbours! Rsa
Extras
Inclusions: All Electric Lighting Fixtures (All In As Is Condition) Exclusions: All Appliances, All Tenant Belongings, All Cameras & Security Monitor System
Property Details
Facts for 1029 Steele Street, Wainfleet
Status
Days on Market: 22
Last Status: Sold
Sold Date: Jul 17, 2019
Closed Date: Sep 16, 2019
Expiry Date: Sep 30, 2019
Sold Price: $188,000
Unavailable Date: Jul 17, 2019
Input Date: Jun 25, 2019
Property
Status: Sale
Property Type: Detached
Style: 2-Storey
Size (sq ft): 1100
Age: 51-99
Area: Wainfleet
Availability Date: 30-59 Days
Inside
Bedrooms: 4
Bathrooms: 1
Kitchens: 1
Rooms: 8
Den/Family Room: Yes
Air Conditioning: None
Fireplace: No
Laundry Level: Lower
Central Vacuum: N
Washrooms: 1
Building
Basement: Unfinished
Heat Type: Forced Air
Heat Source: Gas
Exterior: Stucco/Plaster
Elevator: N
UFFI: No
Water Supply: Municipal
Physically Handicapped-Equipped: N
Special Designation: Unknown
Retirement: N
Parking
Driveway: Private
Garage Type: None
Covered Parking Spaces: 8
Total Parking Spaces: 8
Fees
Tax Year: 2018
Tax Legal Description: Pt Lt 29 Con 2 Humberstone As In Ro446092
Taxes: $2,050
Highlights
Feature: Campground
Feature: Hospital
Feature: Level
Feature: Rec Centre
Land
Cross Street: Between Northland Av
Municipality District: Wainfleet
Fronting On: East
Parcel Number: 641410031
Pool: None
Sewer: Sewers
Lot Depth: 625 Feet
Lot Frontage: 68.87 Feet
Zoning: R1
Rooms
Room details for 1029 Steele Street, Wainfleet
| Type | Dimensions | Description |
|---|---|---|
| Foyer Main | - | |
| Dining Main | 8.50 x 12.60 | |
| Den Main | 8.00 x 11.50 | |
| Kitchen Main | 11.70 x 12.50 | |
| Mudroom Main | 6.00 x 7.20 | |
| Living Main | 11.50 x 16.80 | |
| Bathroom Main | - | 4 Pc Bath |
| Br 2nd | 11.60 x 12.30 | |
| Br 2nd | 9.40 x 11.50 | |
| Br 2nd | 9.20 x 11.50 | |
| Br 2nd | 8.20 x 12.30 |
| XXXXXXXX | XXX XX, XXXX |
XXXX XXX XXXX |
$XXX,XXX |
| XXX XX, XXXX |
XXXXXX XXX XXXX |
$XXX,XXX |
| XXXXXXXX XXXX | XXX XX, XXXX | $188,000 XXX XXXX |
| XXXXXXXX XXXXXX | XXX XX, XXXX | $199,900 XXX XXXX |

Steele Street Public School
Elementary: PublicOakwood Public School
Elementary: PublicSt Patrick Catholic Elementary School
Elementary: CatholicDeWitt Carter Public School
Elementary: PublicSt John Bosco Catholic Elementary School
Elementary: CatholicMcKay Public School
Elementary: PublicÉcole secondaire Confédération
Secondary: PublicEastdale Secondary School
Secondary: PublicPort Colborne High School
Secondary: PublicCentennial Secondary School
Secondary: PublicLakeshore Catholic High School
Secondary: CatholicNotre Dame College School
Secondary: Catholic

