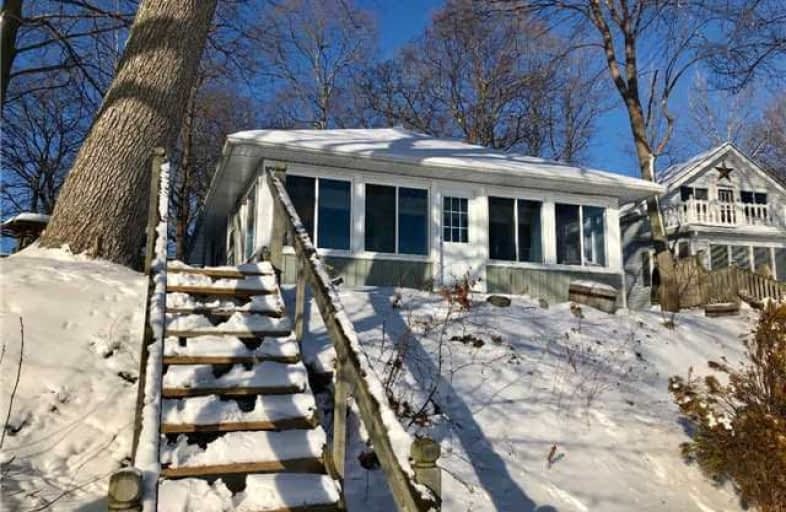
Assumption Catholic Elementary School
Elementary: CatholicE I McCulley Public School
Elementary: PublicCarleton Public School
Elementary: PublicPort Weller Public School
Elementary: PublicLockview Public School
Elementary: PublicCanadian Martyrs Catholic Elementary School
Elementary: CatholicLifetime Learning Centre Secondary School
Secondary: PublicSaint Francis Catholic Secondary School
Secondary: CatholicLaura Secord Secondary School
Secondary: PublicHoly Cross Catholic Secondary School
Secondary: CatholicEden High School
Secondary: PublicGovernor Simcoe Secondary School
Secondary: Public- 2 bath
- 3 bed
- 700 sqft
515 Grantham Avenue, St. Catharines, Ontario • L2M 6W2 • St. Catharines
- — bath
- — bed
- — sqft
74 Beamer Avenue, St. Catharines, Ontario • L2M 2L3 • 441 - Bunting/Linwell
- 2 bath
- 3 bed
- 1100 sqft
641 Niagara Street, St. Catharines, Ontario • L0S 1J0 • St. Catharines





