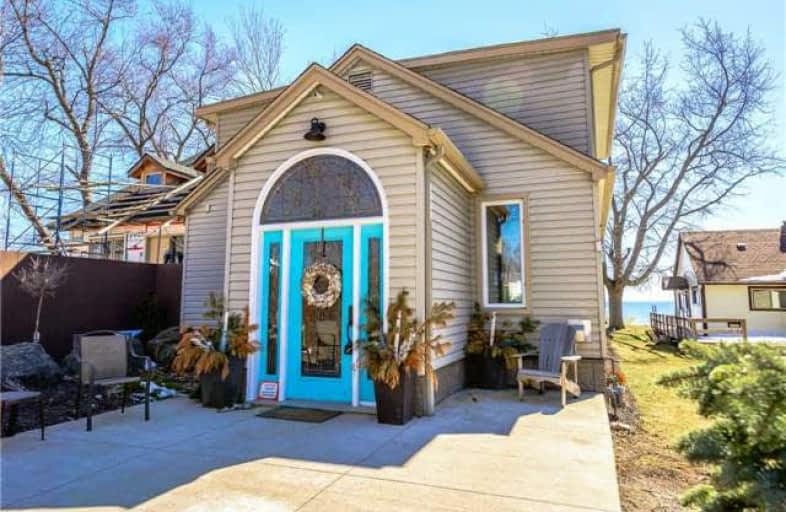Removed on Jun 07, 2025
Note: Property is not currently for sale or for rent.

-
Type: Detached
-
Style: 2-Storey
-
Lot Size: 36 x 372
-
Age: 51-99 years
-
Taxes: $4,326 per year
-
Days on Site: 137 Days
-
Added: Nov 16, 2024 (4 months on market)
-
Updated:
-
Last Checked: 2 months ago
-
MLS®#: X8505241
-
Listed By: Royal lepage nrc realty
" Fabulous Lakefront home with income potential! This beautiful 1900 sq.ft 3+2 BR, 2 bathroom, raised 2-storey year-round home has been transformed into the perfect Lakehouse retreat. Wide open-concept main floor w/hardwood & tiled floors, a loft -style second floor. Expansive kitchen w/granite counters, under-mount granite sink, glass backsplash & large entertainer's island w/wine fridge & seating for 6. Vaulted ceilings in the dining area (seats up to 16) is perfect for grand entertaining & is open to ex-large great-room that overlooks a brand new professional designed, multi-level 27'x 30' custom composite deck w/custom dining table and bench, glass railing, fire-pit and enormous concrete w/ 35' x 16' tanning deck. The huge living room features 7 sets of UV tinted sliding doors surrounding the magnificent lake views. Modern barn door sliders open to reveal a contemporary spa- like main bath w/ soaker tub, separate shower w/antique vanity w/vessel sink. The open staircase leads to the second floor with 3 bedrooms and a bonus 2 piece Captain's bathroom. Basement fully finished '21 (w/steel interior studs) premium commercial waterproof flooring, Laundry room w/Gas dryer, electric washer '21 & 2 X-lge BR's w/lge dble closets. Game room can be used as an office. New furnace & Central A/C '21, Tankless HWT system '20-owned, 2000 gal.Cistern w/UV system '19. Designed for the lakeviews with an oversized 18x17' fire-pit patio w/designer pavers, New shoreline protection break-wall '19. Best of all, a beautiful sandy, shallow beach at the tip of your toes. enjoy swim, wade, paddle-board or just take in the the sunrises & sunsets. 10-12 parking spots.Nearby docking areas for boats or jet-skis. Roof '17, Deck '20, new 5500 gal. septic tank '19, 2 sump pumps '21 (w/alarms), backup power generator & sump pumps in Sync w/ security system. Security cameras. Nest Thermostat. Brand new custom alum.stairs for deck to beach. Simply spectacular! Life is better at the beach!
Property Details
Facts for 11035 Lakeshore Road, Wainfleet
Status
Days on Market: 137
Last Status: Terminated
Sold Date: Jun 07, 2025
Closed Date: Nov 30, -0001
Expiry Date: Nov 24, 2022
Unavailable Date: Oct 15, 2022
Input Date: May 30, 2022
Prior LSC: Listing with no contract changes
Property
Status: Sale
Property Type: Detached
Style: 2-Storey
Age: 51-99
Area: Wainfleet
Availability Date: somewhat fl...
Assessment Amount: $293,000
Assessment Year: 2022
Inside
Bedrooms: 3
Bedrooms Plus: 2
Bathrooms: 2
Kitchens: 1
Rooms: 9
Air Conditioning: Central Air
Fireplace: No
Washrooms: 2
Utilities
Electricity: Yes
Gas: Yes
Cable: Available
Building
Basement: Finished
Basement 2: Walk-Up
Heat Type: Forced Air
Exterior: Alum Siding
Elevator: N
Water Supply Type: Cistern
Special Designation: Unknown
Parking
Driveway: Mutual
Garage Type: None
Covered Parking Spaces: 15
Total Parking Spaces: 15
Fees
Tax Year: 2021
Tax Legal Description: PT LT 10, CON 1, WAINFLEET AS IN RO640161 S/T RO640161, T/W RO64
Taxes: $4,326
Highlights
Feature: Fenced Yard
Feature: Golf
Land
Cross Street: Travelling West on H
Municipality District: Wainfleet
Fronting On: South
Parcel Number: 640200137
Pool: None
Sewer: Septic
Lot Depth: 372
Lot Frontage: 36
Lot Irregularities: irregular at beach fr
Acres: < .50
Zoning: R1-H
Water Body Type: Lake
Water Frontage: 37.53
Easements Restrictions: Easement
Water Features: Beachfront
Water Features: Watrfrnt-Deeded Acc
Shoreline: Mixed
Shoreline: Shallow
Shoreline Allowance: Owned
Rooms
Room details for 11035 Lakeshore Road, Wainfleet
| Type | Dimensions | Description |
|---|---|---|
| Foyer Main | - | Leaded Glass, Tile Floor, Vaulted Ceiling |
| Other Main | - | Beamed, Double Sink |
| Dining Main | - | Cathedral Ceiling, Skylight |
| Great Rm Main | - | Balcony, Open Concept |
| Bathroom Main | - | Tile Floor |
| Prim Bdrm 2nd | - | |
| Br 2nd | - | |
| Br 2nd | - | |
| Bathroom 2nd | - | |
| Laundry Bsmt | - | |
| Games Bsmt | - | Vinyl Floor |
| Br Bsmt | - | Vinyl Floor |
| XXXXXXXX | XXX XX, XXXX |
XXXX XXX XXXX |
$XXX,XXX |
| XXX XX, XXXX |
XXXXXX XXX XXXX |
$XXX,XXX |
| XXXXXXXX XXXX | XXX XX, XXXX | $649,000 XXX XXXX |
| XXXXXXXX XXXXXX | XXX XX, XXXX | $649,000 XXX XXXX |

St Elizabeth Catholic Elementary School
Elementary: CatholicWilliam E Brown Public School
Elementary: PublicSteele Street Public School
Elementary: PublicOakwood Public School
Elementary: PublicSt Patrick Catholic Elementary School
Elementary: CatholicSt John Bosco Catholic Elementary School
Elementary: CatholicÉcole secondaire Confédération
Secondary: PublicEastdale Secondary School
Secondary: PublicPort Colborne High School
Secondary: PublicCentennial Secondary School
Secondary: PublicLakeshore Catholic High School
Secondary: CatholicNotre Dame College School
Secondary: Catholic