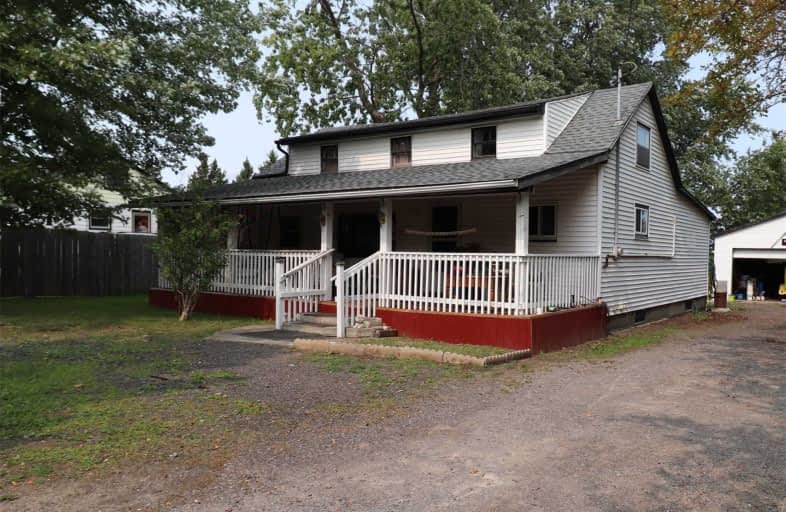
St Elizabeth Catholic Elementary School
Elementary: Catholic
3.63 km
William E Brown Public School
Elementary: Public
3.96 km
Steele Street Public School
Elementary: Public
7.80 km
Oakwood Public School
Elementary: Public
7.62 km
St Patrick Catholic Elementary School
Elementary: Catholic
6.95 km
St John Bosco Catholic Elementary School
Elementary: Catholic
7.55 km
Eastdale Secondary School
Secondary: Public
15.04 km
Port Colborne High School
Secondary: Public
7.94 km
Centennial Secondary School
Secondary: Public
14.53 km
E L Crossley Secondary School
Secondary: Public
17.00 km
Lakeshore Catholic High School
Secondary: Catholic
9.10 km
Notre Dame College School
Secondary: Catholic
15.01 km

