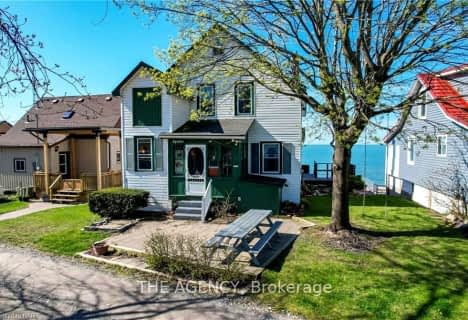Sold on Nov 23, 2023
Note: Property is not currently for sale or for rent.

-
Type: Detached
-
Style: Bungalow
-
Lot Size: 151 x 288
-
Age: 0-5 years
-
Taxes: $3,909 per year
-
Days on Site: 93 Days
-
Added: Jul 04, 2024 (3 months on market)
-
Updated:
-
Last Checked: 2 months ago
-
MLS®#: X8707448
-
Listed By: Re/max niagara realty ltd.
Muskoka Inspired!! This stunning 4-year-new residence offers versatile living options with 4 or 5 bedrooms. Nestled on a 1-acre country lot, this home seamlessly blends rustic charm with modern elegance. As you approach, the suspended twin swings flanking the front entrance beckon you to sit for a minute to enjoy the country breeze. The home boasts an exquisite design with posts and beam accents that immediately capture your attention. Inside, you're greeted by the warmth of wood floors, extra tall door openings, and an impressive open-concept layout that encompasses the kitchen, dining area, and living room. The natural light and country views of the open-concept main floor are a perfect backdrop while cooking or entertaining guests. This main gathering space hosts a large kitchen island, gas fireplace, and sliding doors that open to a west-facing backyard deck, ideal for enjoying sunsets and outdoor dining. This home is incredibly versatile and can accommodate your needs with 4 bedrooms and the possibility of a 5th. The main floor boasts a luxurious primary bedroom and ensuite bathroom, ensuring convenience and privacy. The current den can serve as an additional bedroom if desired. Upstairs you'll find vaulted ceilings throughout. A large loft space with a captivating window pane wall & gas fireplace provides endless possibilities, whether it be a home office, playroom, or creative space. Three more bedrooms await on this level, featuring beautiful wood walls and accents. And when you're ready to explore the great outdoors, you'll love that this home is just a 5-minute drive to sandy beaches and the Gord Harry walking trail. With close proximity to Highway 3, commuting to Hamilton, the GTA, or Port Colborne and Niagara Falls is a breeze. Don't miss out on the opportunity to make this exceptional home yours. Embrace the serenity of the countryside, the allure of the nearby beaches, and the perfect blend of farmhouse aesthetics with modern touches.
Property Details
Facts for 11674 BURNABY Road, Wainfleet
Status
Days on Market: 93
Last Status: Sold
Sold Date: Nov 23, 2023
Closed Date: Jan 05, 2024
Expiry Date: Dec 31, 2023
Sold Price: $749,900
Unavailable Date: Nov 23, 2023
Input Date: Aug 22, 2023
Prior LSC: Sold
Property
Status: Sale
Property Type: Detached
Style: Bungalow
Age: 0-5
Area: Wainfleet
Availability Date: IMMED
Assessment Amount: $250,000
Assessment Year: 2022
Inside
Bedrooms: 4
Bathrooms: 2
Kitchens: 1
Rooms: 11
Air Conditioning: Other
Fireplace: Yes
Washrooms: 2
Building
Basement: Unfinished
Heat Type: Baseboard
Heat Source: Gas
Exterior: Wood
Elevator: N
Water Supply Type: Cistern
Special Designation: Unknown
Parking
Driveway: Other
Garage Type: None
Covered Parking Spaces: 10
Total Parking Spaces: 10
Fees
Tax Year: 2022
Tax Legal Description: PT LT 16 CON 1 BEING PT 2 59R12007; WAINFLEET
Taxes: $3,909
Land
Cross Street: ELIZABETH CRES
Municipality District: Wainfleet
Parcel Number: 640170142
Pool: None
Sewer: Septic
Lot Depth: 288
Lot Frontage: 151
Acres: .50-1.99
Zoning: R1
| XXXXXXXX | XXX XX, XXXX |
XXXX XXX XXXX |
$XXX,XXX |
| XXX XX, XXXX |
XXXXXX XXX XXXX |
$XXX,XXX | |
| XXXXXXXX | XXX XX, XXXX |
XXXXXXX XXX XXXX |
|
| XXX XX, XXXX |
XXXXXX XXX XXXX |
$XXX,XXX | |
| XXXXXXXX | XXX XX, XXXX |
XXXX XXX XXXX |
$XXX,XXX |
| XXX XX, XXXX |
XXXXXX XXX XXXX |
$XXX,XXX | |
| XXXXXXXX | XXX XX, XXXX |
XXXXXXX XXX XXXX |
|
| XXX XX, XXXX |
XXXXXX XXX XXXX |
$XXX,XXX |
| XXXXXXXX XXXX | XXX XX, XXXX | $749,900 XXX XXXX |
| XXXXXXXX XXXXXX | XXX XX, XXXX | $749,900 XXX XXXX |
| XXXXXXXX XXXXXXX | XXX XX, XXXX | XXX XXXX |
| XXXXXXXX XXXXXX | XXX XX, XXXX | $799,900 XXX XXXX |
| XXXXXXXX XXXX | XXX XX, XXXX | $749,900 XXX XXXX |
| XXXXXXXX XXXXXX | XXX XX, XXXX | $749,900 XXX XXXX |
| XXXXXXXX XXXXXXX | XXX XX, XXXX | XXX XXXX |
| XXXXXXXX XXXXXX | XXX XX, XXXX | $799,900 XXX XXXX |

St Elizabeth Catholic Elementary School
Elementary: CatholicWilliam E Brown Public School
Elementary: PublicSteele Street Public School
Elementary: PublicOakwood Public School
Elementary: PublicSt Patrick Catholic Elementary School
Elementary: CatholicSt John Bosco Catholic Elementary School
Elementary: CatholicEastdale Secondary School
Secondary: PublicPort Colborne High School
Secondary: PublicCentennial Secondary School
Secondary: PublicE L Crossley Secondary School
Secondary: PublicLakeshore Catholic High School
Secondary: CatholicNotre Dame College School
Secondary: Catholic- 2 bath
- 5 bed
11611 BEACH Road West, Wainfleet, Ontario • L0S 1V0 • Wainfleet

