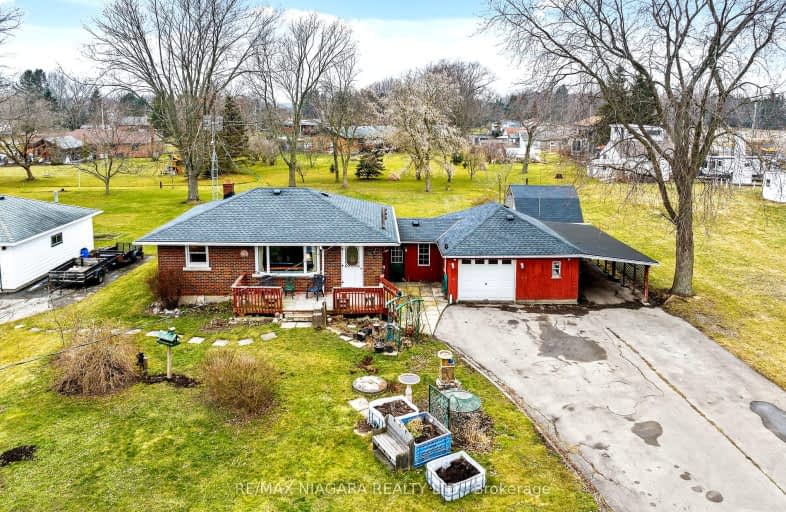
3D Walkthrough
Car-Dependent
- Almost all errands require a car.
7
/100
Somewhat Bikeable
- Most errands require a car.
32
/100

St Elizabeth Catholic Elementary School
Elementary: Catholic
3.74 km
William E Brown Public School
Elementary: Public
4.07 km
Steele Street Public School
Elementary: Public
7.84 km
Oakwood Public School
Elementary: Public
7.69 km
St Patrick Catholic Elementary School
Elementary: Catholic
6.99 km
St John Bosco Catholic Elementary School
Elementary: Catholic
7.61 km
Eastdale Secondary School
Secondary: Public
15.17 km
Port Colborne High School
Secondary: Public
7.98 km
Centennial Secondary School
Secondary: Public
14.67 km
E L Crossley Secondary School
Secondary: Public
17.15 km
Lakeshore Catholic High School
Secondary: Catholic
9.15 km
Notre Dame College School
Secondary: Catholic
15.15 km
-
HH Knoll Lakeview Park
260 Sugarloaf St, Port Colborne ON L3K 2N7 8.09km -
Elm Street Dog Park
Port Colborne ON 8.85km -
Elm Street Naturalization Site
Elm St, Port Colborne ON 8.91km
-
TD Canada Trust ATM
148 Clarence St, Port Colborne ON L3K 3G5 8.22km -
TD Bank Financial Group
148 Clarence St, Port Colborne ON L3K 3G5 8.23km -
TD Bank Financial Group
148 Clarence St, Port Colborne ON L3K 3G5 8.23km




