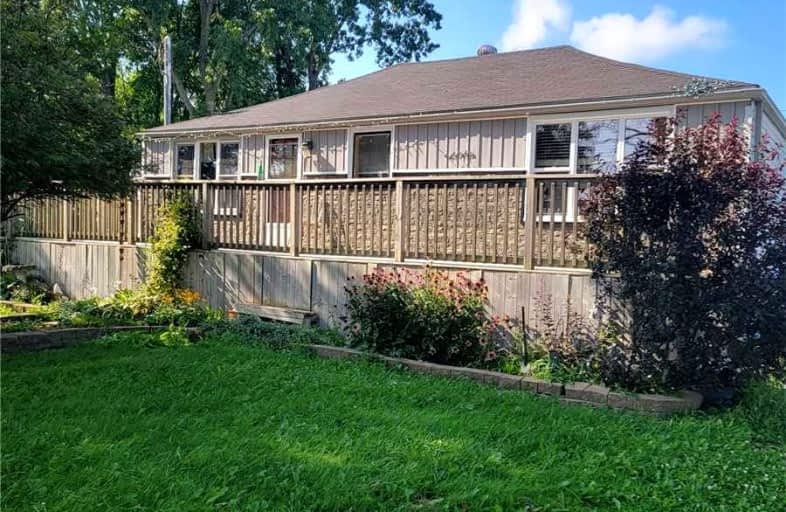Sold on Oct 06, 2021
Note: Property is not currently for sale or for rent.

-
Type: Detached
-
Style: Bungalow
-
Lot Size: 183 x 460 Feet
-
Age: No Data
-
Taxes: $3,322 per year
-
Days on Site: 41 Days
-
Added: Aug 26, 2021 (1 month on market)
-
Updated:
-
Last Checked: 2 months ago
-
MLS®#: X5351826
-
Listed By: Fair deal realty inc., brokerage
3 Bedroom Bungalow On Peaceful 1.93 Acre Property. Enjoy 30X80 Quonset Hut Comes Equipped With Hydro And 4 Point Hoist. 5 Min. Drive From Long Beach, 6 Min. From Port Colborne, 13 Min. To Welland & 20 Min. To Niagara Falls. Home And Shop Are Connected To Back-Up Generator. The Best Of The Outdoors And Wildlife On This Secluded Lot With Perennial Gardens And Fire Pit.
Extras
Hot Water Heater. Inclusion Are Gazebo, Outdoor Furniture, Riding Lawn Mower, All Appliances, Small Compressor, Tv& Mount & More. Equipped With A/C And Propane Furnace(2015).
Property Details
Facts for 21774 Garringer Road North, Wainfleet
Status
Days on Market: 41
Last Status: Sold
Sold Date: Oct 06, 2021
Closed Date: Oct 25, 2021
Expiry Date: Nov 27, 2021
Sold Price: $799,000
Unavailable Date: Oct 06, 2021
Input Date: Aug 26, 2021
Prior LSC: Listing with no contract changes
Property
Status: Sale
Property Type: Detached
Style: Bungalow
Area: Wainfleet
Availability Date: Flexible
Inside
Bedrooms: 3
Bathrooms: 1
Kitchens: 1
Rooms: 7
Den/Family Room: Yes
Air Conditioning: Central Air
Fireplace: No
Washrooms: 1
Building
Basement: Crawl Space
Heat Type: Forced Air
Heat Source: Propane
Exterior: Vinyl Siding
Water Supply: Well
Special Designation: Unknown
Parking
Driveway: Private
Garage Spaces: 14
Garage Type: Detached
Covered Parking Spaces: 10
Total Parking Spaces: 24
Fees
Tax Year: 2021
Tax Legal Description: Pt Lt 17 Con 3 Wainfleet As In Wf11409 Except Wf18
Taxes: $3,322
Land
Cross Street: Hwy 3 To Garringer R
Municipality District: Wainfleet
Fronting On: North
Pool: None
Sewer: Septic
Lot Depth: 460 Feet
Lot Frontage: 183 Feet
Zoning: Residential
Rooms
Room details for 21774 Garringer Road North, Wainfleet
| Type | Dimensions | Description |
|---|---|---|
| Br Main | 3.86 x 3.45 | |
| 2nd Br Main | 3.48 x 2.06 | |
| 3rd Br Main | 2.29 x 2.82 | |
| Dining Main | 3.07 x 4.09 | |
| Kitchen Main | 2.90 x 3.78 | |
| Living Main | 3.89 x 3.99 | |
| Office Main | 2.82 x 3.48 |
| XXXXXXXX | XXX XX, XXXX |
XXXX XXX XXXX |
$XXX,XXX |
| XXX XX, XXXX |
XXXXXX XXX XXXX |
$XXX,XXX | |
| XXXXXXXX | XXX XX, XXXX |
XXXX XXX XXXX |
$XXX,XXX |
| XXX XX, XXXX |
XXXXXX XXX XXXX |
$XXX,XXX | |
| XXXXXXXX | XXX XX, XXXX |
XXXXXXXX XXX XXXX |
|
| XXX XX, XXXX |
XXXXXX XXX XXXX |
$XXX,XXX |
| XXXXXXXX XXXX | XXX XX, XXXX | $799,000 XXX XXXX |
| XXXXXXXX XXXXXX | XXX XX, XXXX | $799,000 XXX XXXX |
| XXXXXXXX XXXX | XXX XX, XXXX | $539,000 XXX XXXX |
| XXXXXXXX XXXXXX | XXX XX, XXXX | $539,000 XXX XXXX |
| XXXXXXXX XXXXXXXX | XXX XX, XXXX | XXX XXXX |
| XXXXXXXX XXXXXX | XXX XX, XXXX | $450,000 XXX XXXX |

St Elizabeth Catholic Elementary School
Elementary: CatholicWilliam E Brown Public School
Elementary: PublicSteele Street Public School
Elementary: PublicOakwood Public School
Elementary: PublicSt Patrick Catholic Elementary School
Elementary: CatholicSt John Bosco Catholic Elementary School
Elementary: CatholicÉcole secondaire Confédération
Secondary: PublicEastdale Secondary School
Secondary: PublicPort Colborne High School
Secondary: PublicCentennial Secondary School
Secondary: PublicLakeshore Catholic High School
Secondary: CatholicNotre Dame College School
Secondary: Catholic

