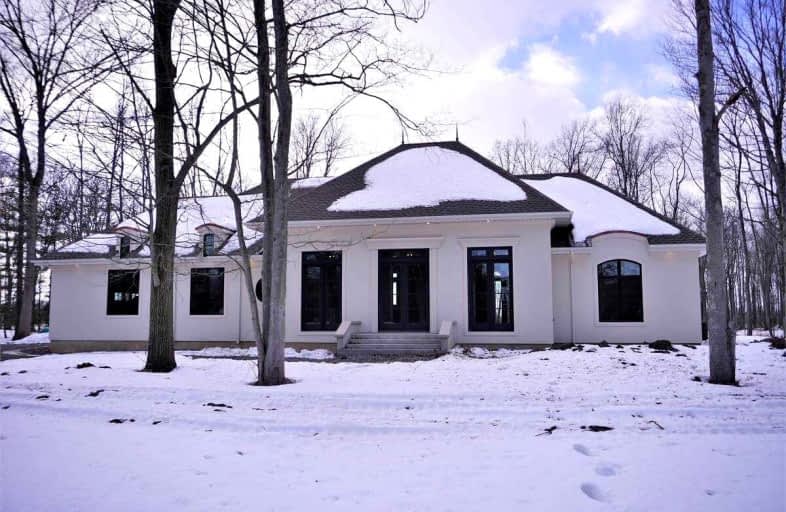Sold on Apr 21, 2022
Note: Property is not currently for sale or for rent.

-
Type: Detached
-
Style: Bungalow
-
Size: 2500 sqft
-
Lot Size: 266 x 170 Feet
-
Age: New
-
Days on Site: 60 Days
-
Added: Feb 19, 2022 (1 month on market)
-
Updated:
-
Last Checked: 2 months ago
-
MLS®#: X5507838
-
Listed By: Easy list realty, brokerage
For More Info, Please Click The Brochure Button. Designer 2518 Sqft 3 Bed Bungalow With Exceptional Craftsmanship. Great Room 12' Ceilings, Fireplace, Floor To Ceiling Doors. Backyard With Large Hard Surface Patio, Landscaping. 1.1 Acres Backs Onto Protected Woodland. Kitchen Custom Cabinetry, Separate Pantry/Coffee Bar. Master Suite With Large Walk-In, Ensuite/Heated Floors, Water Closet, 2 Sinks, 2 Rain Heads, Soaker Tub. Hardwood, Ceramic Tile.
Extras
Premium Kohler/Riobel Plumbing Fixtures. Granite Countertops. 2 Beds On Main, 3 Piece Bath. Unfinished Basement, Rough-In 3 Piece Bath/Wet Bar, 9' Ceilings, Oversized Windows. Main Floor Laundry. Deep 2 Car Garage, Large Windows.
Property Details
Facts for 31812 Marshville Drive, Wainfleet
Status
Days on Market: 60
Last Status: Sold
Sold Date: Apr 21, 2022
Closed Date: Jun 30, 2022
Expiry Date: Feb 18, 2023
Sold Price: $1,700,000
Unavailable Date: Apr 21, 2022
Input Date: Feb 19, 2022
Prior LSC: Listing with no contract changes
Property
Status: Sale
Property Type: Detached
Style: Bungalow
Size (sq ft): 2500
Age: New
Area: Wainfleet
Availability Date: Negotiable
Inside
Bedrooms: 3
Bathrooms: 3
Kitchens: 1
Rooms: 10
Den/Family Room: Yes
Air Conditioning: Central Air
Fireplace: No
Laundry Level: Main
Central Vacuum: N
Washrooms: 3
Utilities
Electricity: Yes
Gas: No
Cable: No
Telephone: Available
Building
Basement: Full
Basement 2: Unfinished
Heat Type: Forced Air
Heat Source: Electric
Exterior: Stucco/Plaster
Elevator: N
UFFI: No
Water Supply Type: Cistern
Water Supply: Other
Physically Handicapped-Equipped: N
Special Designation: Unknown
Retirement: N
Parking
Driveway: Pvt Double
Garage Spaces: 2
Garage Type: Attached
Covered Parking Spaces: 6
Total Parking Spaces: 8
Fees
Tax Year: 2022
Tax Legal Description: Plan 59M485 Lot 8
Highlights
Feature: Cul De Sac
Feature: Library
Feature: Park
Feature: Rec Centre
Feature: School
Feature: Wooded/Treed
Land
Cross Street: Hwy 3
Municipality District: Wainfleet
Fronting On: East
Parcel Number: 640130248
Pool: None
Sewer: Septic
Lot Depth: 170 Feet
Lot Frontage: 266 Feet
Lot Irregularities: Irregular 1.10 Ac
Acres: .50-1.99
Zoning: R1-355
Waterfront: None
Rooms
Room details for 31812 Marshville Drive, Wainfleet
| Type | Dimensions | Description |
|---|---|---|
| Prim Bdrm Ground | 4.32 x 3.65 | W/I Closet |
| 2nd Br Ground | 3.66 x 3.88 | Double Closet |
| 3rd Br Ground | 3.66 x 3.89 | Double Closet |
| Bathroom Ground | 5.52 x 2.30 | Ensuite Bath, Double Sink |
| Bathroom Ground | 1.50 x 3.10 | |
| Bathroom Ground | 1.50 x 1.50 | |
| Kitchen Ground | 7.40 x 3.10 | Granite Counter, Pantry |
| Living Ground | 7.40 x 6.40 | |
| Utility Ground | 2.52 x 3.20 | Granite Counter |
| XXXXXXXX | XXX XX, XXXX |
XXXX XXX XXXX |
$X,XXX,XXX |
| XXX XX, XXXX |
XXXXXX XXX XXXX |
$X,XXX,XXX |
| XXXXXXXX XXXX | XXX XX, XXXX | $1,700,000 XXX XXXX |
| XXXXXXXX XXXXXX | XXX XX, XXXX | $1,700,000 XXX XXXX |

St Elizabeth Catholic Elementary School
Elementary: CatholicSt Ann Catholic Elementary School
Elementary: CatholicWilliam E Brown Public School
Elementary: PublicWinger Public School
Elementary: PublicOakwood Public School
Elementary: PublicSt Patrick Catholic Elementary School
Elementary: CatholicEastdale Secondary School
Secondary: PublicPort Colborne High School
Secondary: PublicCentennial Secondary School
Secondary: PublicE L Crossley Secondary School
Secondary: PublicLakeshore Catholic High School
Secondary: CatholicNotre Dame College School
Secondary: Catholic

