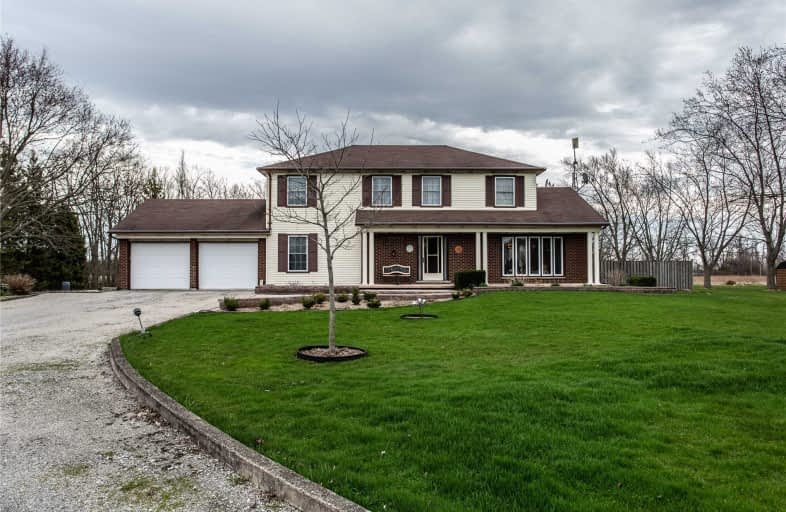Sold on Jun 01, 2019
Note: Property is not currently for sale or for rent.

-
Type: Detached
-
Style: 2-Storey
-
Lot Size: 350 x 690.28
-
Age: 31-50 years
-
Taxes: $5,872 per year
-
Days on Site: 38 Days
-
Added: Nov 16, 2024 (1 month on market)
-
Updated:
-
Last Checked: 2 months ago
-
MLS®#: X8524001
-
Listed By: Boldt realty inc., brokerage
Country living at its best! Pride of ownership is evident with this lovingly cared for 2 storey, family home with double car garage & inground pool. Welcome to 41743 Mill Race Road situated on a pie shape lot on one of Wainfleet's most desirable country roads & boasting 2.48 acres. Take in the peaceful rural setting & majestic country views as you drive up the huge U-shaped driveway with room for 15+ cars. Great curb appeal w/interlock walkway to front door, nicely landscaped perennial gardens, mature trees, stream running along the property line & loads of room to roam. Upon entering this lovely home, the main floor offers a bright welcoming living room with large bay window, formal dining room w/scenic views to the back yard w/inviting deck & heated inground pool, spacious eat-in kitchen w/breakfast bar & moveable centre island that opens to a family rm w/gas FP (currently being used as a dining area). There is also a mn floor bedroom/office & 3 pce bath. Head upstairs to find 3 good sized bedrooms including the large master bedroom w/3 sets of double closets & a hugh 5 piece ensuite privilege. The basement is finished w/rec rm w/electric FP. There is a laundry rm, loads of storage space, tool/utility rm, cold storage & a walk-up to the back yard. Vinyl windows (2000). Furnace (2012). Natural gas generator. Roof shingles being replaced on half of the house (April 2019). Heated (16' x 32') inground pool w/automatic cover & safety cover. Pool heater (2015). Large pool house.
Property Details
Facts for 41743 Mill Race Road, Wainfleet
Status
Days on Market: 38
Last Status: Sold
Sold Date: Jun 01, 2019
Closed Date: Sep 16, 2019
Expiry Date: Jul 24, 2019
Sold Price: $640,000
Unavailable Date: Jun 01, 2019
Input Date: Apr 24, 2019
Prior LSC: Sold
Property
Status: Sale
Property Type: Detached
Style: 2-Storey
Age: 31-50
Area: Wainfleet
Availability Date: Other
Assessment Amount: $443,750
Assessment Year: 2019
Inside
Bedrooms: 4
Bathrooms: 2
Kitchens: 1
Rooms: 11
Air Conditioning: Central Air
Fireplace: Yes
Washrooms: 2
Building
Basement: Finished
Basement 2: Walk-Up
Heat Type: Forced Air
Heat Source: Gas
Exterior: Alum Siding
Green Verification Status: N
Water Supply Type: Cistern
Water Supply: Other
Special Designation: Unknown
Parking
Driveway: Circular
Garage Spaces: 2
Garage Type: Attached
Covered Parking Spaces: 15
Total Parking Spaces: 17
Fees
Tax Year: 2019
Tax Legal Description: PT LT 18 CON 4 Wainfleet PT 1 59R2500 ; WAINFLEET
Taxes: $5,872
Land
Cross Street: Regional Road 24/Hwy
Municipality District: Wainfleet
Parcel Number: 640250124
Pool: Inground
Sewer: Septic
Lot Depth: 690.28
Lot Frontage: 350
Acres: 2-4.99
Zoning: R1
Rooms
Room details for 41743 Mill Race Road, Wainfleet
| Type | Dimensions | Description |
|---|---|---|
| Kitchen Main | 3.45 x 5.18 | Eat-In Kitchen |
| Dining Main | 3.32 x 4.31 | |
| Family Main | 3.58 x 6.50 | |
| Living Main | 3.63 x 5.46 | |
| Bathroom Main | - | |
| Br Main | 2.64 x 3.37 | |
| Mudroom Main | 1.54 x 3.20 | |
| Br 2nd | 3.04 x 3.70 | |
| Br 2nd | 3.25 x 3.70 | |
| Prim Bdrm 2nd | 3.63 x 7.31 | |
| Bathroom 2nd | - | |
| Rec Bsmt | 6.85 x 7.08 |
| XXXXXXXX | XXX XX, XXXX |
XXXX XXX XXXX |
$XXX,XXX |
| XXX XX, XXXX |
XXXXXX XXX XXXX |
$XXX,XXX |
| XXXXXXXX XXXX | XXX XX, XXXX | $640,000 XXX XXXX |
| XXXXXXXX XXXXXX | XXX XX, XXXX | $629,900 XXX XXXX |

St Elizabeth Catholic Elementary School
Elementary: CatholicWellington Heights Public School
Elementary: PublicSt Ann Catholic Elementary School
Elementary: CatholicPelham Centre Public School
Elementary: PublicWilliam E Brown Public School
Elementary: PublicWinger Public School
Elementary: PublicEastdale Secondary School
Secondary: PublicPort Colborne High School
Secondary: PublicCentennial Secondary School
Secondary: PublicE L Crossley Secondary School
Secondary: PublicLakeshore Catholic High School
Secondary: CatholicNotre Dame College School
Secondary: Catholic