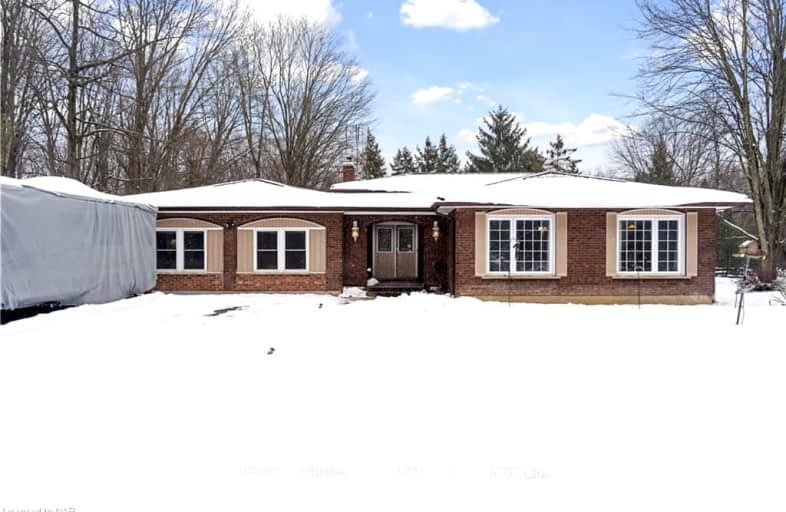Car-Dependent
- Almost all errands require a car.
0
/100
Somewhat Bikeable
- Most errands require a car.
32
/100

St Elizabeth Catholic Elementary School
Elementary: Catholic
3.63 km
Wellington Heights Public School
Elementary: Public
12.17 km
St Ann Catholic Elementary School
Elementary: Catholic
11.39 km
Pelham Centre Public School
Elementary: Public
13.28 km
William E Brown Public School
Elementary: Public
3.58 km
Winger Public School
Elementary: Public
2.67 km
Eastdale Secondary School
Secondary: Public
17.00 km
Port Colborne High School
Secondary: Public
13.73 km
Centennial Secondary School
Secondary: Public
14.94 km
E L Crossley Secondary School
Secondary: Public
15.02 km
Lakeshore Catholic High School
Secondary: Catholic
14.59 km
Notre Dame College School
Secondary: Catholic
16.06 km
-
St George Park
391 St George St, Welland ON L3C 5R1 12.6km -
Elm Street Dog Park
Port Colborne ON 13.09km -
Elm Street Naturalization Site
Elm St, Port Colborne ON 13.13km
-
CIBC
1501 Regional Rd 24, Fenwick ON L0S 1C0 13.03km -
TD Bank Financial Group
148 Clarence St, Port Colborne ON L3K 3G5 14.05km -
TD Canada Trust Branch and ATM
148 Clarence St, Port Colborne ON L3K 3G5 14.05km


