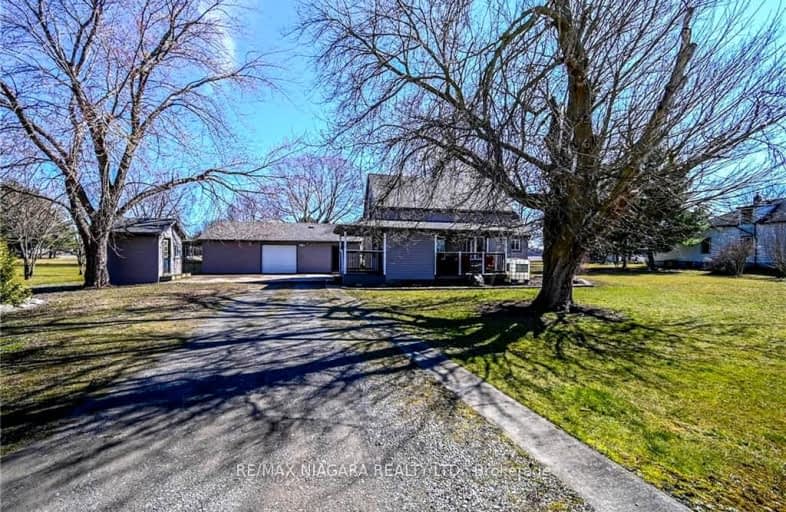Car-Dependent
- Almost all errands require a car.
3
/100
Somewhat Bikeable
- Most errands require a car.
37
/100

St Elizabeth Catholic Elementary School
Elementary: Catholic
5.72 km
Wellington Heights Public School
Elementary: Public
11.85 km
St Ann Catholic Elementary School
Elementary: Catholic
11.00 km
William E Brown Public School
Elementary: Public
5.60 km
Winger Public School
Elementary: Public
0.58 km
Gainsborough Central Public School
Elementary: Public
12.29 km
South Lincoln High School
Secondary: Public
19.36 km
Dunnville Secondary School
Secondary: Public
15.83 km
Port Colborne High School
Secondary: Public
15.84 km
Centennial Secondary School
Secondary: Public
15.75 km
E L Crossley Secondary School
Secondary: Public
15.00 km
Lakeshore Catholic High School
Secondary: Catholic
16.64 km
-
Old Bridge Park
1893 Canborough Rd (Wellandport Rd.), West Lincoln ON L0R 2J0 7.87km -
Centennial Park
Church St, Pelham ON 11.1km -
Elm Street Dog Park
Port Colborne ON 14.95km
-
RBC Royal Bank
795 Canboro Rd, Fenwick ON L0S 1C0 11.37km -
CIBC
1054 Broad St E, Dunnville ON N1A 2Z2 13.49km -
BMO Bank of Montreal
287 W Side Rd, Port Colborne ON L3K 5L2 14.61km


