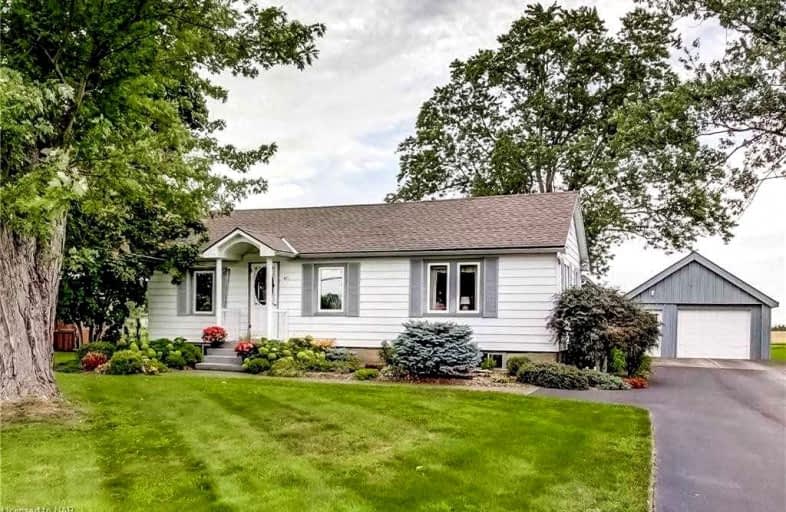Sold on Aug 15, 2021
Note: Property is not currently for sale or for rent.

-
Type: Detached
-
Style: Bungalow
-
Size: 1100 sqft
-
Lot Size: 156.46 x 313.5 Feet
-
Age: 51-99 years
-
Taxes: $3,514 per year
-
Days on Site: 2 Days
-
Added: Aug 13, 2021 (2 days on market)
-
Updated:
-
Last Checked: 2 months ago
-
MLS®#: X5339306
-
Listed By: Re/max niagara realty ltd., brokerage
Property Is Amazing From Moment You Pull In To Driveway. Pride Of Ownership Is Evident Everywhere From Incredible Landscaping To Inviting Pond To Immaculate Home. You Will Love Creating Memories In This Inviting Family Home. Currently Set Up As 2 Bdrm Bungalow But Easily Converted Back To 3 Bdrm. Bright Updated Kitchen Overlooks Amazing Screened Sunroom Where You Will Want To Start & End Every Day. Full Basement & Walk Up Attic Provide Lots Of Storage.
Extras
Detached Garage With Auto Opener Has Room For Your Vehicle Plus A Workshop Area. Shingles(16), Vinyl Windows, Cistern (2500 Gal), Composite Deck.
Property Details
Facts for 43289 Pettit Road, Wainfleet
Status
Days on Market: 2
Last Status: Sold
Sold Date: Aug 15, 2021
Closed Date: Oct 14, 2021
Expiry Date: Oct 31, 2021
Sold Price: $680,000
Unavailable Date: Aug 15, 2021
Input Date: Aug 13, 2021
Prior LSC: Listing with no contract changes
Property
Status: Sale
Property Type: Detached
Style: Bungalow
Size (sq ft): 1100
Age: 51-99
Area: Wainfleet
Availability Date: Flexible
Inside
Bedrooms: 2
Bathrooms: 2
Kitchens: 1
Kitchens Plus: 1
Rooms: 9
Den/Family Room: No
Air Conditioning: Central Air
Fireplace: No
Laundry Level: Lower
Washrooms: 2
Building
Basement: Full
Basement 2: Unfinished
Heat Type: Forced Air
Heat Source: Gas
Exterior: Metal/Side
Water Supply: Other
Special Designation: Unknown
Parking
Driveway: Pvt Double
Garage Spaces: 2
Garage Type: Detached
Covered Parking Spaces: 6
Total Parking Spaces: 8
Fees
Tax Year: 2020
Tax Legal Description: Pt Lt 31 Con 4, Wflt, Pt 2 59R4327; Wainfleet
Taxes: $3,514
Land
Cross Street: Hwy 3 West-Reg Rd 24
Municipality District: Wainfleet
Fronting On: East
Parcel Number: 640100125
Pool: None
Sewer: Septic
Lot Depth: 313.5 Feet
Lot Frontage: 156.46 Feet
Acres: .50-1.99
Zoning: A2
Additional Media
- Virtual Tour: https://unbranded.youriguide.com/43289_pettit_rd_wainfleet_on/
Rooms
Room details for 43289 Pettit Road, Wainfleet
| Type | Dimensions | Description |
|---|---|---|
| Living Main | 3.53 x 5.77 | |
| Dining Main | 2.90 x 3.30 | |
| Kitchen Main | 4.01 x 4.09 | |
| Master Main | 3.35 x 4.65 | |
| Br Main | 2.74 x 3.23 | |
| Bathroom Main | 1.60 x 2.29 | 4 Pc Bath |
| Bathroom Main | 2.08 x 3.56 | 3 Pc Ensuite |
| Sunroom Main | 4.95 x 5.87 | |
| Laundry Bsmt | 3.94 x 5.69 | |
| Utility Bsmt | 5.69 x 7.82 | |
| Other Bsmt | 2.72 x 4.09 | |
| Sitting Main | 2.29 x 3.35 |
| XXXXXXXX | XXX XX, XXXX |
XXXX XXX XXXX |
$XXX,XXX |
| XXX XX, XXXX |
XXXXXX XXX XXXX |
$XXX,XXX |
| XXXXXXXX XXXX | XXX XX, XXXX | $680,000 XXX XXXX |
| XXXXXXXX XXXXXX | XXX XX, XXXX | $649,900 XXX XXXX |

St Elizabeth Catholic Elementary School
Elementary: CatholicWellington Heights Public School
Elementary: PublicSt Ann Catholic Elementary School
Elementary: CatholicWilliam E Brown Public School
Elementary: PublicWinger Public School
Elementary: PublicGainsborough Central Public School
Elementary: PublicSouth Lincoln High School
Secondary: PublicDunnville Secondary School
Secondary: PublicPort Colborne High School
Secondary: PublicCentennial Secondary School
Secondary: PublicE L Crossley Secondary School
Secondary: PublicLakeshore Catholic High School
Secondary: Catholic- — bath
- — bed
- — sqft
53089 Perry Road, Wainfleet, Ontario • L0S 1V0 • 879 - Marshville/Winger



