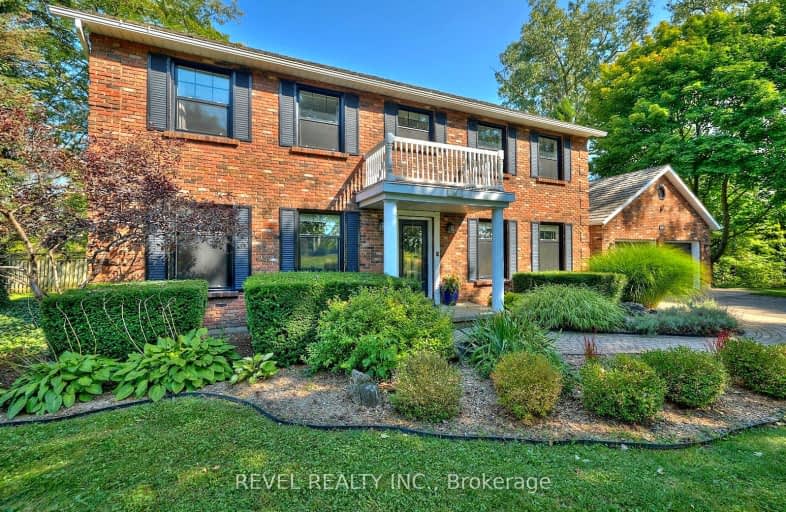Car-Dependent
- Almost all errands require a car.
0
/100
Somewhat Bikeable
- Most errands require a car.
29
/100

St Elizabeth Catholic Elementary School
Elementary: Catholic
9.04 km
St Ann Catholic Elementary School
Elementary: Catholic
12.70 km
William E Brown Public School
Elementary: Public
8.95 km
Winger Public School
Elementary: Public
3.22 km
Gainsborough Central Public School
Elementary: Public
10.78 km
Fairview Avenue Public School
Elementary: Public
11.79 km
South Lincoln High School
Secondary: Public
17.49 km
Dunnville Secondary School
Secondary: Public
12.84 km
Port Colborne High School
Secondary: Public
19.16 km
Beamsville District Secondary School
Secondary: Public
24.63 km
Centennial Secondary School
Secondary: Public
18.54 km
E L Crossley Secondary School
Secondary: Public
16.98 km
-
Wainfleet Soccer Fields
Wainfleet ON 8.9km -
Wingfield Park
Dunnville ON 12.68km -
Lions Park - Dunnville Fair
Dunnville ON 12.98km
-
CIBC
1054 Broad St E, Dunnville ON N1A 2Z2 10.64km -
CIBC
1501 Regional Rd 24, Fenwick ON L0S 1C0 13.2km -
Scotiabank
Chelwood Gate Plaza Chelwood Plaza, Welland ON L3C 1L6 17.02km


