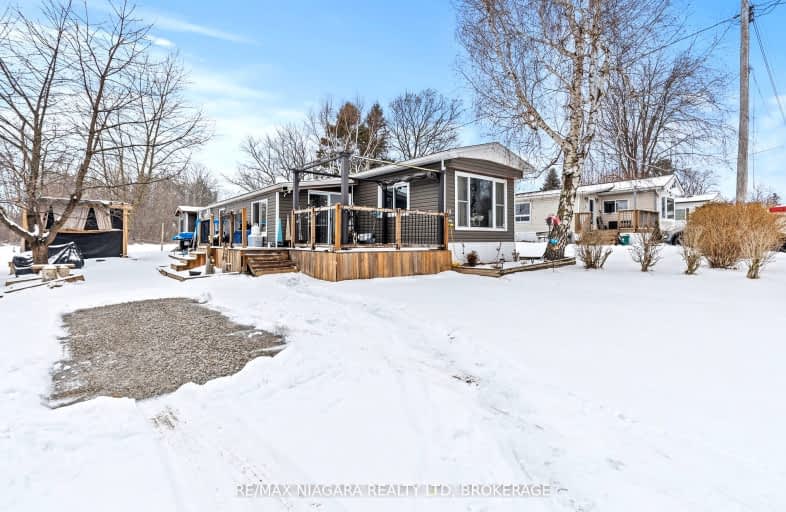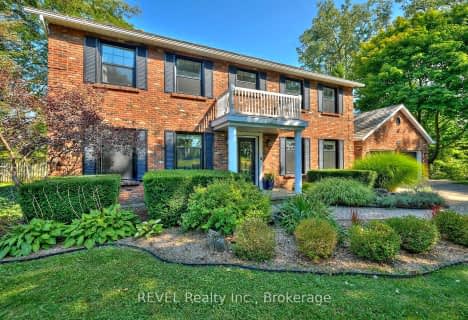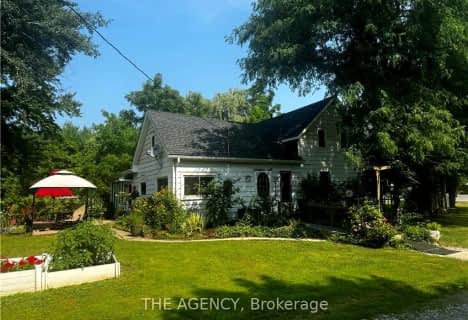Car-Dependent
- Almost all errands require a car.
Somewhat Bikeable
- Most errands require a car.

St Elizabeth Catholic Elementary School
Elementary: CatholicSt Ann Catholic Elementary School
Elementary: CatholicWilliam E Brown Public School
Elementary: PublicWinger Public School
Elementary: PublicGainsborough Central Public School
Elementary: PublicFairview Avenue Public School
Elementary: PublicSouth Lincoln High School
Secondary: PublicDunnville Secondary School
Secondary: PublicPort Colborne High School
Secondary: PublicBeamsville District Secondary School
Secondary: PublicCentennial Secondary School
Secondary: PublicE L Crossley Secondary School
Secondary: Public-
Old Bridge Park
1893 Canborough Rd (Wellandport Rd.), West Lincoln ON L0R 2J0 6.99km -
Wingfield Park
Dunnville ON 12.73km -
Centennial Park
Church St, Pelham ON 13.01km
-
BMO Bank of Montreal
1012 Broad St E, Dunnville ON N1A 2Z2 10.91km -
Scotiabank
305 Queen St, Dunnville ON N1A 1J1 12km -
PenFinancial Credit Union
208 Broad St E, Dunnville ON N1A 1G2 12.08km





