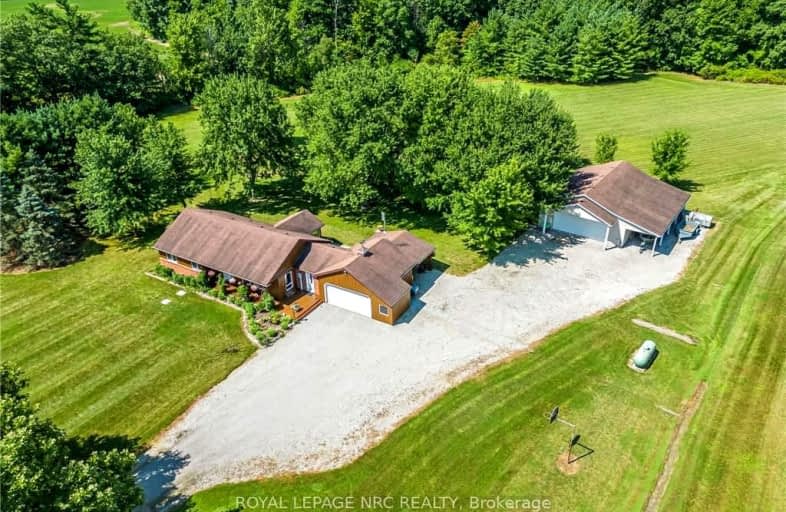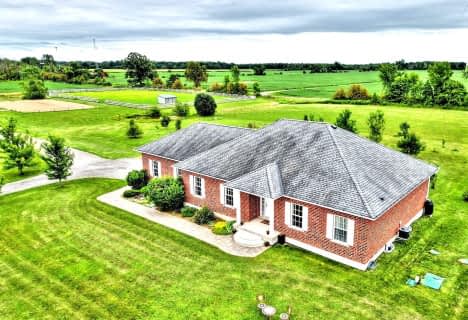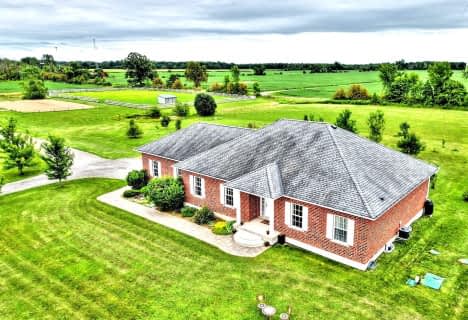Car-Dependent
- Almost all errands require a car.
2
/100
Somewhat Bikeable
- Most errands require a car.
27
/100

St Elizabeth Catholic Elementary School
Elementary: Catholic
9.16 km
Wellington Heights Public School
Elementary: Public
7.07 km
St Ann Catholic Elementary School
Elementary: Catholic
6.16 km
William E Brown Public School
Elementary: Public
8.85 km
Winger Public School
Elementary: Public
5.37 km
Gainsborough Central Public School
Elementary: Public
7.91 km
South Lincoln High School
Secondary: Public
14.96 km
ÉSC Jean-Vanier
Secondary: Catholic
16.02 km
Beamsville District Secondary School
Secondary: Public
19.71 km
Centennial Secondary School
Secondary: Public
13.24 km
E L Crossley Secondary School
Secondary: Public
10.54 km
Notre Dame College School
Secondary: Catholic
14.83 km
-
Fonthill Dog Park
Pelham ON 9.83km -
Ricelawn Park City of Welland
150 Northwood Dr, Welland ON 12.74km -
Marlene Stewart Streit Park
Fonthill ON 13km
-
Meridian Credit Union ATM
1401 Pelham St, Fonthill ON L0S 1E0 12.94km -
TD Canada Trust ATM
1439 Pelham St, Fonthill ON L0S 1E0 13km -
CIBC
1461 Pelham Plhm (at Highway 20), Fonthill ON L0S 1E0 13.03km




