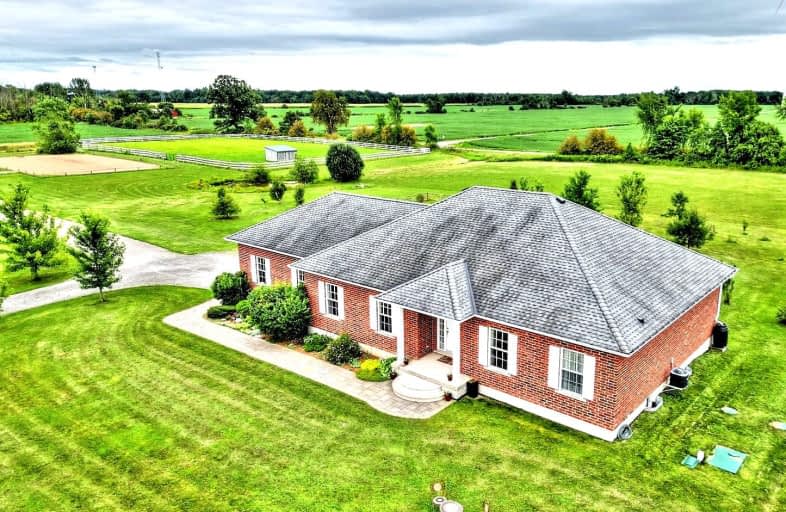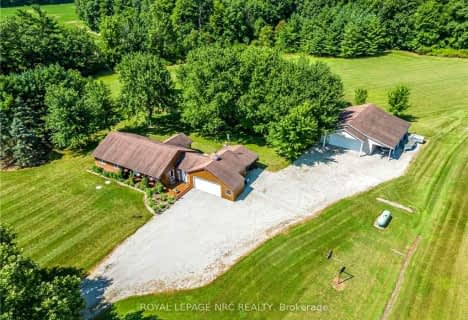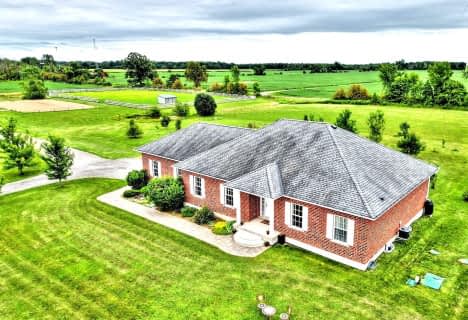Car-Dependent
- Almost all errands require a car.
Somewhat Bikeable
- Most errands require a car.

Wellington Heights Public School
Elementary: PublicSt Ann Catholic Elementary School
Elementary: CatholicPelham Centre Public School
Elementary: PublicWilliam E Brown Public School
Elementary: PublicWinger Public School
Elementary: PublicGainsborough Central Public School
Elementary: PublicSouth Lincoln High School
Secondary: PublicÉSC Jean-Vanier
Secondary: CatholicBeamsville District Secondary School
Secondary: PublicCentennial Secondary School
Secondary: PublicE L Crossley Secondary School
Secondary: PublicNotre Dame College School
Secondary: Catholic-
Centennial Park
Church St, Pelham ON 3.67km -
Marlene Stewart Streit Park
Fonthill ON 10.24km -
Ball's Falls Conservation Area
250 Thorold Rd, Welland ON L3C 3W2 11.35km
-
RBC Royal Bank
795 Canboro Rd, Fenwick ON L0S 1C0 3.79km -
CoinFlip Bitcoin ATM
1376 Haist St, Pelham ON L0S 1E0 9.36km -
CIBC
681 S Pelham Rd, Welland ON L3C 3C9 9.94km








